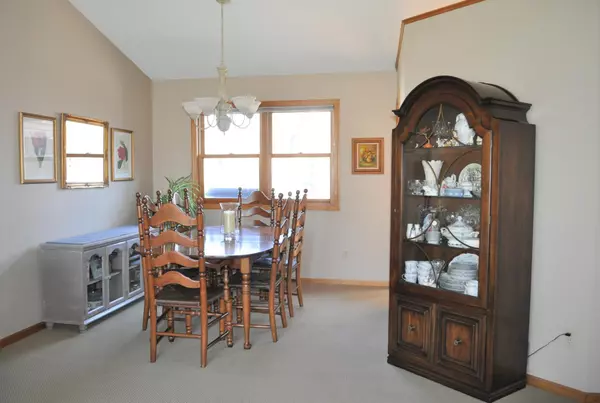$389,000
$365,000
6.6%For more information regarding the value of a property, please contact us for a free consultation.
6391 Deerwood LN Lino Lakes, MN 55014
3 Beds
2 Baths
2,206 SqFt
Key Details
Sold Price $389,000
Property Type Single Family Home
Sub Type Single Family Residence
Listing Status Sold
Purchase Type For Sale
Square Footage 2,206 sqft
Price per Sqft $176
Subdivision Reshanau Lake Estate South 2Nd
MLS Listing ID 5725557
Sold Date 08/02/21
Bedrooms 3
Full Baths 2
Year Built 1992
Annual Tax Amount $3,992
Tax Year 2021
Contingent None
Lot Size 0.360 Acres
Acres 0.36
Lot Dimensions 74x95x118x51x210
Property Description
You will love the setting of this home! It backs up to a pond/creek and on the other side of the pond is conservation land that will not be developed. The eat-in kitchen and the wrap around deck offers a serene view of that natural setting. The kitchen also features granite countertops and a double wall oven. There are 3 bedrooms on one level with a walk-through master bath that has dual sinks and the solar tubes in the hallway and bath provide added natural light. The lower level boasts a spacious family room and amusement area with a gas fireplace. There also is a sunroom/office off the back and another full bath. The walkout connects to a large patio space & the backyard is fenced in. Recent updates include exterior painting in 2020, upper interior level painted in 2019, redone maintenance free deck and new furnace in 2018, redone siding in 2017 and new Renewal by Anderson windows in the bedrooms and kitchen in 2016. Do not miss seeing this gem of a house!
Location
State MN
County Anoka
Zoning Residential-Single Family
Rooms
Basement Block, Drain Tiled, Finished, Full, Storage Space, Sump Pump, Walkout
Dining Room Kitchen/Dining Room, Separate/Formal Dining Room
Interior
Heating Forced Air
Cooling Central Air
Fireplaces Number 1
Fireplaces Type Brick, Family Room, Gas
Fireplace Yes
Appliance Cooktop, Dishwasher, Disposal, Dryer, Freezer, Gas Water Heater, Microwave, Refrigerator, Wall Oven, Washer, Water Softener Owned
Exterior
Parking Features Attached Garage, Asphalt, Garage Door Opener
Garage Spaces 3.0
Fence Chain Link
Pool None
Roof Type Asphalt
Building
Lot Description Tree Coverage - Medium
Story Split Entry (Bi-Level)
Foundation 1230
Sewer City Sewer/Connected
Water City Water/Connected
Level or Stories Split Entry (Bi-Level)
Structure Type Brick/Stone,Metal Siding,Vinyl Siding,Wood Siding
New Construction false
Schools
School District Centennial
Read Less
Want to know what your home might be worth? Contact us for a FREE valuation!

Our team is ready to help you sell your home for the highest possible price ASAP






