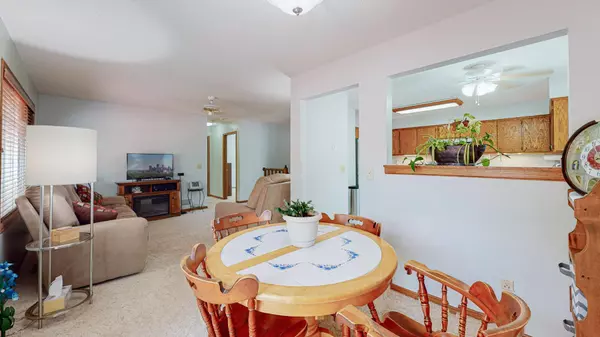$375,000
$350,000
7.1%For more information regarding the value of a property, please contact us for a free consultation.
9760 Kirkwood LN N Maple Grove, MN 55369
4 Beds
2 Baths
2,177 SqFt
Key Details
Sold Price $375,000
Property Type Single Family Home
Sub Type Single Family Residence
Listing Status Sold
Purchase Type For Sale
Square Footage 2,177 sqft
Price per Sqft $172
Subdivision Fountain Park West
MLS Listing ID 6012632
Sold Date 08/16/21
Bedrooms 4
Full Baths 2
Year Built 1990
Annual Tax Amount $3,822
Tax Year 2021
Contingent None
Lot Size 0.290 Acres
Acres 0.29
Lot Dimensions 96x130
Property Description
Welcome to 9760 Kirkwood Lane N. Enjoy the luxury of paying Osseo taxes but living in Maple Grove & being part of 279 School District. Location is key with this home. Close to the highway, shopping, schools & restaurants. This home is also close to Elm Creek Park which offers hiking trails, nature center, disc golf, swimming & more. Corner lot on 0.29 acres with a fully fenced in flat backyard with mature trees & landscaping. 2 large bedrooms up with full bathroom, open kitchen with formal dining room. Master bedroom has a large walk-in closet. 2 bedrooms downstairs with full bathroom, family room with fireplace. New paint throughout, new light fixtures, new faucets. Home has been very well cared for. Great neighborhood. This home will not dissapoint.
Location
State MN
County Hennepin
Zoning Residential-Single Family
Rooms
Basement Crawl Space, Daylight/Lookout Windows, Egress Window(s), Finished, Full, Sump Pump
Dining Room Eat In Kitchen, Separate/Formal Dining Room
Interior
Heating Forced Air
Cooling Central Air
Fireplaces Number 1
Fireplaces Type Family Room, Gas
Fireplace Yes
Appliance Cooktop, Dishwasher, Disposal, Dryer, Gas Water Heater, Microwave, Range, Refrigerator, Washer, Water Softener Owned
Exterior
Parking Features Attached Garage, Concrete, Garage Door Opener, Heated Garage, Insulated Garage
Garage Spaces 2.0
Fence Chain Link, Full
Pool None
Roof Type Age Over 8 Years,Asphalt
Building
Lot Description Corner Lot, Tree Coverage - Medium
Story Split Entry (Bi-Level)
Foundation 1137
Sewer City Sewer/Connected
Water City Water/Connected
Level or Stories Split Entry (Bi-Level)
Structure Type Wood Siding
New Construction false
Schools
School District Osseo
Read Less
Want to know what your home might be worth? Contact us for a FREE valuation!

Our team is ready to help you sell your home for the highest possible price ASAP





