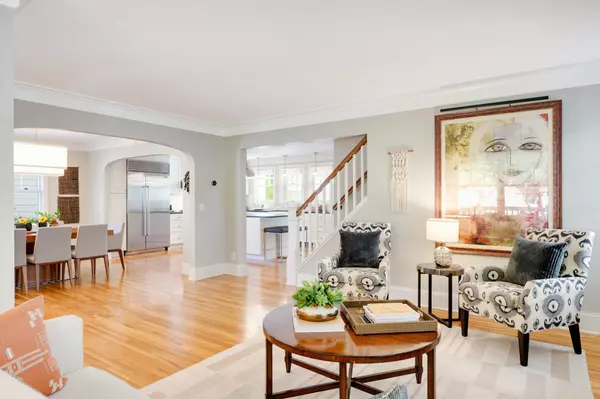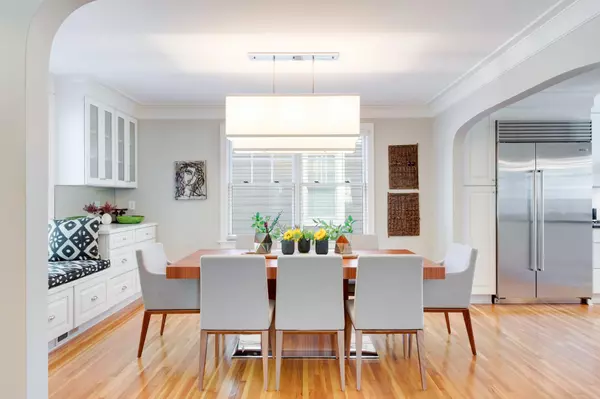$925,000
$975,000
5.1%For more information regarding the value of a property, please contact us for a free consultation.
4724 Vincent AVE S Minneapolis, MN 55410
4 Beds
4 Baths
2,864 SqFt
Key Details
Sold Price $925,000
Property Type Single Family Home
Sub Type Single Family Residence
Listing Status Sold
Purchase Type For Sale
Square Footage 2,864 sqft
Price per Sqft $322
Subdivision Second Div Of Remington Park
MLS Listing ID 6095929
Sold Date 11/05/21
Bedrooms 4
Full Baths 2
Half Baths 1
Three Quarter Bath 1
Year Built 1951
Annual Tax Amount $11,577
Tax Year 2021
Contingent None
Lot Size 5,662 Sqft
Acres 0.13
Lot Dimensions 42x135
Property Description
Extraordinary Fulton residence located just blocks from Lake Harriet and Linden Hills was completely remodeled in 2013
featuring quality craftsmanship, high end finishes throughout, welcoming front porch, sun filled, open living room, dining room and chef’s kitchen with large center island, LaCanche range, Sub Zero refrigerator, main floor laundry, powder room includes wallpaper by Billy Beson Design, a fabulous sunroom that overlooks the beautifully landscaped back yard and private Rinn Laziano paver patio; perfect for entertaining! The home offers owners’ ensuite bedroom; owner’s bath has Bain Ultra tub, in-floor heat, marble tile floors and mirrored California closets. Upper level has full bath with in-floor heat, striking under mount glass sink and two more large bedrooms with California closets. The lower level features a comfortable family room, fourth bedroom, three quarter bathroom and extra storage space.
Location
State MN
County Hennepin
Zoning Residential-Single Family
Rooms
Basement Egress Window(s), Finished, Full
Dining Room Breakfast Bar, Separate/Formal Dining Room
Interior
Heating Forced Air, Radiant Floor
Cooling Central Air
Fireplaces Number 2
Fireplaces Type Family Room, Gas, Living Room
Fireplace Yes
Appliance Dishwasher, Disposal, Dryer, Exhaust Fan, Humidifier, Water Osmosis System, Microwave, Range, Refrigerator, Washer, Water Softener Owned
Exterior
Parking Features Detached, Shared Driveway, Garage Door Opener
Garage Spaces 2.0
Fence Privacy, Wood
Roof Type Age 8 Years or Less,Asphalt
Building
Lot Description Tree Coverage - Medium
Story Two
Foundation 941
Sewer City Sewer/Connected
Water City Water/Connected
Level or Stories Two
Structure Type Fiber Cement
New Construction false
Schools
School District Minneapolis
Read Less
Want to know what your home might be worth? Contact us for a FREE valuation!

Our team is ready to help you sell your home for the highest possible price ASAP






