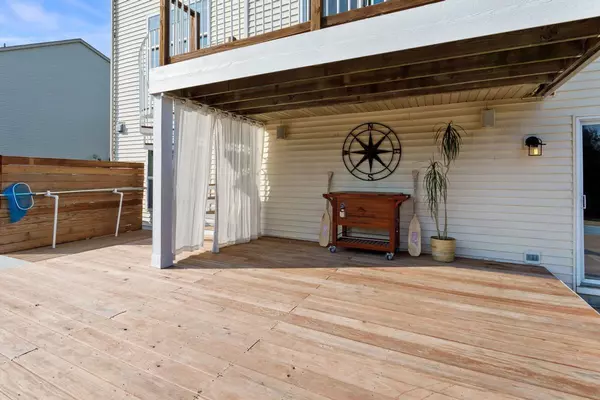$527,500
$499,900
5.5%For more information regarding the value of a property, please contact us for a free consultation.
8611 Allegheny Grove BLVD Victoria, MN 55386
4 Beds
4 Baths
3,870 SqFt
Key Details
Sold Price $527,500
Property Type Single Family Home
Sub Type Single Family Residence
Listing Status Sold
Purchase Type For Sale
Square Footage 3,870 sqft
Price per Sqft $136
Subdivision Allegheny Grove
MLS Listing ID 6027312
Sold Date 08/25/21
Bedrooms 4
Full Baths 2
Half Baths 1
Three Quarter Bath 1
HOA Fees $12/ann
Year Built 2000
Annual Tax Amount $5,800
Tax Year 2020
Contingent None
Lot Size 10,890 Sqft
Acres 0.25
Lot Dimensions 64x129x102x159
Property Sub-Type Single Family Residence
Property Description
Two-story walkout offers a gorgeous pool with mature privacy trees and landscaping in a resort-like setting. Ideal home for entertaining large groups with expansive decking, Spiral stairs from the kitchen to the pool with its decorative embossed concrete pool deck! Main level Features an open layout for entertaining, Dining room, living and front sun room, stainless steel appliances, granite counter tops, gas fireplace, patio door to deck for grilling and access to the pool. Upper level features a bonus room complete with home theatre surround sound. Spacious master bedroom with large walk in closet and large master bath featuring a soaking tub. Three spacious additional bedrooms plus a full bath round out the upper level. lower level features a walkout and office overlooking the pool, Great Neighborhood, minutes to numerous lakes, parks and trails. Location is very close to Victoria's vibrant downtown full of shops, restaurants.
Location
State MN
County Carver
Zoning Residential-Single Family
Rooms
Basement Finished, Full, Walkout
Dining Room Eat In Kitchen, Informal Dining Room
Interior
Heating Forced Air
Cooling Central Air
Fireplaces Number 1
Fireplaces Type Family Room, Gas
Fireplace Yes
Appliance Dishwasher, Dryer, Microwave, Range, Refrigerator, Washer
Exterior
Parking Features Attached Garage, Asphalt, Garage Door Opener
Garage Spaces 3.0
Fence Chain Link
Pool Below Ground
Roof Type Asphalt
Building
Lot Description Irregular Lot
Story Two
Foundation 1164
Sewer City Sewer/Connected
Water City Water/Connected
Level or Stories Two
Structure Type Vinyl Siding
New Construction false
Schools
School District Eastern Carver County Schools
Others
HOA Fee Include Other,Professional Mgmt
Read Less
Want to know what your home might be worth? Contact us for a FREE valuation!

Our team is ready to help you sell your home for the highest possible price ASAP





