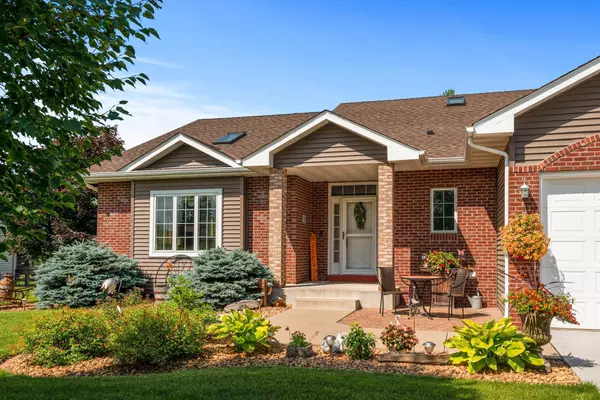$521,000
$500,000
4.2%For more information regarding the value of a property, please contact us for a free consultation.
21556 Waco ST NW Nowthen, MN 55303
4 Beds
4 Baths
2,398 SqFt
Key Details
Sold Price $521,000
Property Type Single Family Home
Sub Type Single Family Residence
Listing Status Sold
Purchase Type For Sale
Square Footage 2,398 sqft
Price per Sqft $217
Subdivision Morton Farm Preserve
MLS Listing ID 6011592
Sold Date 08/27/21
Bedrooms 4
Full Baths 2
Half Baths 1
Three Quarter Bath 1
HOA Fees $72/mo
Year Built 2003
Annual Tax Amount $3,005
Tax Year 2020
Contingent None
Lot Size 2.190 Acres
Acres 2.19
Lot Dimensions 125x745x127x778
Property Description
AN OFFER HAS BEEN ACCEPTED ON THIS PROPERTY.. So many things to say about this well cared for 4 bd, 4 ba home that sits on 2+ acres in a small, rural nghd with walking paths. The kitchen may be your favorite room with the beautiful granite countertops, backsplash, oversized center island with storage on both sides w/pullouts! Recent updates to enjoy: New flooring on main and upper levels, oak stairway, newer SS appliances, granite countertops, enlarged center island, remodeled master bath with to-die-for w/in shower, all new 6-panel doors, concrete driveway and chain link fence. LL provides a family room that walks out to more outdoor living space. Amazing amount of storage in LL crawl space! You won't be short on guests with the amazing new pool with surrounding Trex decking and LL concrete patio with canopy! New 30x50 pole barn w/ 16 ft walls, 14 ft door, elec, cement floor with office/workshop room; separate tarred driveway access and addl parking on the side.
Location
State MN
County Anoka
Zoning Residential-Single Family
Rooms
Basement Block, Crawl Space, Daylight/Lookout Windows, Drain Tiled, Finished, Walkout
Dining Room Breakfast Area, Eat In Kitchen, Informal Dining Room
Interior
Heating Forced Air
Cooling Central Air
Fireplace No
Appliance Dishwasher, Dryer, Electric Water Heater, Microwave, Range, Refrigerator, Washer, Water Softener Owned
Exterior
Parking Features Attached Garage, Asphalt, Concrete, Garage Door Opener, Insulated Garage
Garage Spaces 7.0
Fence Chain Link
Pool Above Ground, Outdoor Pool
Roof Type Age Over 8 Years,Asphalt
Building
Lot Description Tree Coverage - Medium
Story Three Level Split
Foundation 1726
Sewer Shared Septic
Water Private, Well
Level or Stories Three Level Split
Structure Type Brick/Stone,Vinyl Siding
New Construction false
Schools
School District St. Francis
Others
HOA Fee Include Water
Read Less
Want to know what your home might be worth? Contact us for a FREE valuation!

Our team is ready to help you sell your home for the highest possible price ASAP






