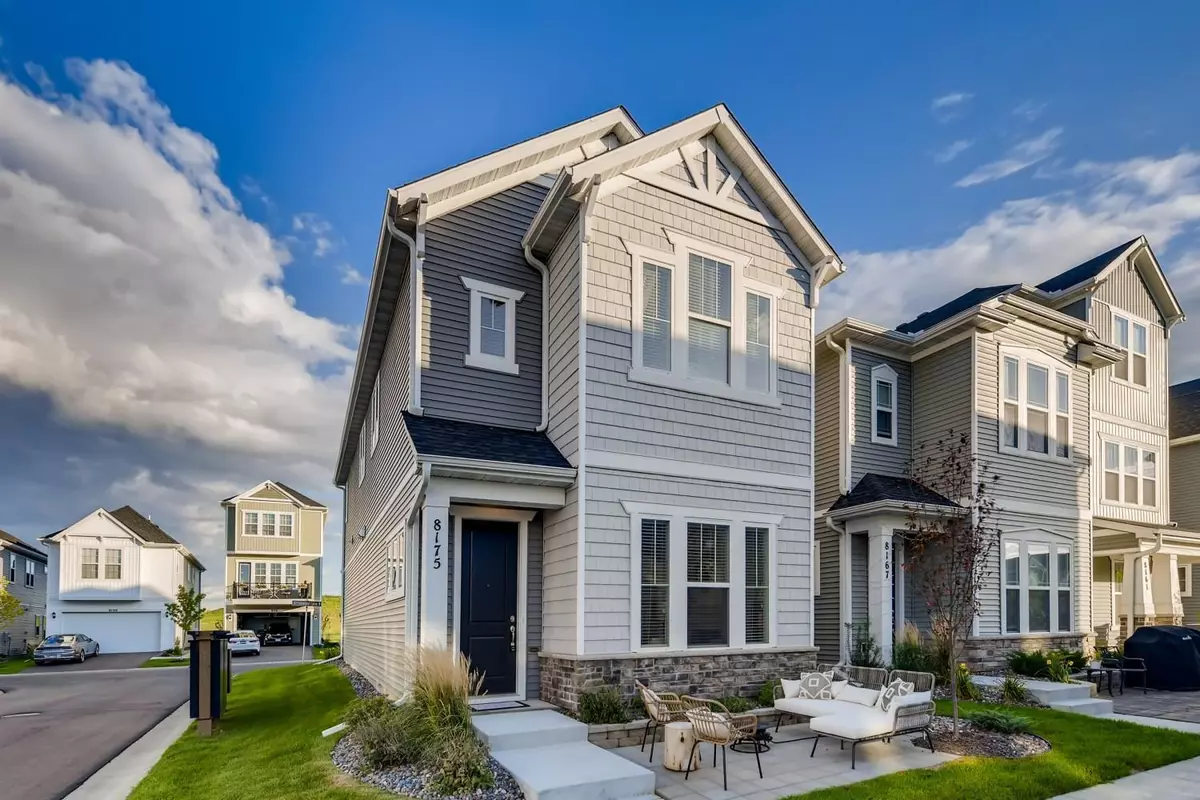$418,000
$410,000
2.0%For more information regarding the value of a property, please contact us for a free consultation.
8175 Arrowwood LN N Maple Grove, MN 55369
3 Beds
3 Baths
1,879 SqFt
Key Details
Sold Price $418,000
Property Type Single Family Home
Sub Type Single Family Residence
Listing Status Sold
Purchase Type For Sale
Square Footage 1,879 sqft
Price per Sqft $222
Subdivision Donegal South
MLS Listing ID 6100813
Sold Date 10/13/21
Bedrooms 3
Full Baths 2
Half Baths 1
HOA Fees $120/mo
Year Built 2019
Annual Tax Amount $4,111
Tax Year 2021
Contingent None
Lot Size 2,613 Sqft
Acres 0.06
Lot Dimensions 28x93x28x93
Property Description
This stunning, like-new home will wow you!
Open concept main level with beautiful wood floors, living room fireplace and custom kitchen with quartz counters, stainless appliances and shiplap detail. 3 bedrooms upstairs including the spacious primary bedroom with vaulted ceilings, gorgeous windows and an ensuite bathroom w/walk-in shower. Also upstairs is laundry and a cozy den/loft space to relax. Mudroom with built-in bench & hooks and shiplap detail. Plenty of closet space throughout. Outside you'll love the patio for lounging and visiting with the friendly neighbors. Plenty of green space and a community fire pit area. Minutes from shopping, dining, trails and Central Park. This home has it all and won't last long!
Location
State MN
County Hennepin
Zoning Residential-Single Family
Rooms
Basement None
Dining Room Breakfast Area, Eat In Kitchen, Informal Dining Room, Kitchen/Dining Room
Interior
Heating Forced Air
Cooling Central Air
Fireplaces Number 1
Fireplaces Type Gas, Living Room
Fireplace Yes
Appliance Air-To-Air Exchanger, Cooktop, Dishwasher, Disposal, Dryer, Exhaust Fan, Microwave, Refrigerator, Wall Oven, Washer
Exterior
Parking Features Attached Garage, Asphalt, Garage Door Opener, Tuckunder Garage
Garage Spaces 2.0
Fence None
Roof Type Age 8 Years or Less,Asphalt
Building
Lot Description Corner Lot, Tree Coverage - Light
Story Two
Foundation 1109
Sewer City Sewer/Connected
Water City Water/Connected
Level or Stories Two
Structure Type Brick/Stone,Vinyl Siding
New Construction false
Schools
School District Osseo
Others
HOA Fee Include Trash,Lawn Care
Read Less
Want to know what your home might be worth? Contact us for a FREE valuation!

Our team is ready to help you sell your home for the highest possible price ASAP






