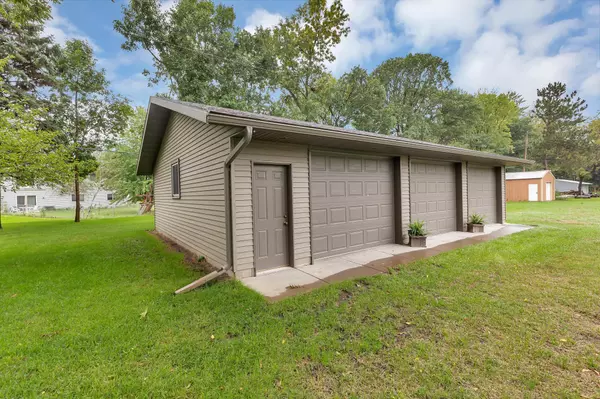$295,000
$285,000
3.5%For more information regarding the value of a property, please contact us for a free consultation.
328 9th ST S Waite Park, MN 56387
4 Beds
2 Baths
2,134 SqFt
Key Details
Sold Price $295,000
Property Type Single Family Home
Sub Type Single Family Residence
Listing Status Sold
Purchase Type For Sale
Square Footage 2,134 sqft
Price per Sqft $138
Subdivision Cloud Park
MLS Listing ID 6095406
Sold Date 10/22/21
Bedrooms 4
Full Baths 1
Three Quarter Bath 1
Year Built 1969
Annual Tax Amount $3,346
Tax Year 2021
Contingent None
Lot Size 0.530 Acres
Acres 0.53
Lot Dimensions 115x200
Property Description
This home is sure to impress with it's modern updates, large wooded lot, and extra 30x40 backyard garage. It feels like country living with the conveniences of the city. The kitchen offers an abundance of cabinet space, gas range, tile backsplash, and gorgeous stainless steel appliances. The upper level living room is open to the dining room and has great natural light from the large windows as well as access to the deck. With 3 bedrooms on one level this home offers a functional layout with classic charm. The garage is insulated and heated and has a large workshop directly behind it. The detached garage has 3 separate garage doors with concrete floor and electric and is perfect for storing all your toys. Other updates include a new concrete driveway and garage floor, updated A/C, steel siding, and professionally manicured and trimmed trees. This home has been well cared for and is ready for it's new owner.
Location
State MN
County Stearns
Zoning Residential-Single Family
Rooms
Basement Finished
Dining Room Informal Dining Room
Interior
Heating Forced Air
Cooling Central Air
Fireplace No
Appliance Dishwasher, Dryer, Microwave, Range, Refrigerator, Washer
Exterior
Parking Features Attached Garage, Detached
Garage Spaces 5.0
Roof Type Age Over 8 Years,Asphalt
Building
Lot Description Tree Coverage - Medium
Story Split Entry (Bi-Level)
Foundation 960
Sewer City Sewer/Connected
Water City Water/Connected, Well
Level or Stories Split Entry (Bi-Level)
Structure Type Brick/Stone,Steel Siding
New Construction false
Schools
School District St. Cloud
Read Less
Want to know what your home might be worth? Contact us for a FREE valuation!

Our team is ready to help you sell your home for the highest possible price ASAP






