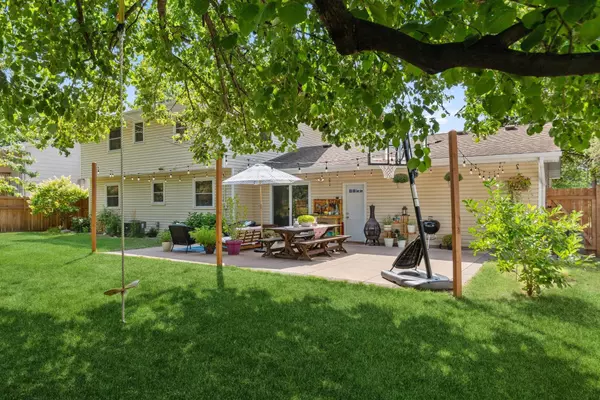$395,000
$385,000
2.6%For more information regarding the value of a property, please contact us for a free consultation.
4308 Decatur AVE N New Hope, MN 55428
4 Beds
3 Baths
2,265 SqFt
Key Details
Sold Price $395,000
Property Type Single Family Home
Sub Type Single Family Residence
Listing Status Sold
Purchase Type For Sale
Square Footage 2,265 sqft
Price per Sqft $174
Subdivision Ridgeview
MLS Listing ID 6093517
Sold Date 10/22/21
Bedrooms 4
Full Baths 1
Half Baths 1
Three Quarter Bath 1
Year Built 1966
Annual Tax Amount $4,260
Tax Year 2020
Contingent None
Lot Size 9,583 Sqft
Acres 0.22
Lot Dimensions 80 x 120
Property Description
Craftsmanship is the hallmark of this house.
Traditional 2 story with 4 bedrooms on one level, 3 bathrooms & attached 2 car garage. Owner's suite includes a private bath, Hardwood floors, Main floor family room, Large eat in kitchen with separate dining room, Large flat lot with a huge patio, Perfect space for your for your family oasis, Front porch, Beautiful landscaping also with mature gardens & tree's, Recently updated bathroom. Newer updates include Doors, Refrigerator, Dishwasher, Lighting, Garage door, Lower-level carpet, water heater, Porch railing, Kitchen hardware. This house is fabulous.
Location
State MN
County Hennepin
Zoning Residential-Single Family
Rooms
Basement Block, Drain Tiled, Finished, Full, Sump Pump
Dining Room Eat In Kitchen, Separate/Formal Dining Room
Interior
Heating Forced Air
Cooling Central Air
Fireplaces Number 1
Fireplaces Type Brick, Family Room, Wood Burning
Fireplace Yes
Appliance Dishwasher, Dryer, Gas Water Heater, Microwave, Range
Exterior
Garage Attached Garage, Concrete, Garage Door Opener
Garage Spaces 2.0
Fence Chain Link, Vinyl, Wood
Pool None
Roof Type Asphalt
Building
Lot Description Public Transit (w/in 6 blks), Tree Coverage - Light
Story Two
Foundation 792
Sewer City Sewer/Connected
Water City Water/Connected
Level or Stories Two
Structure Type Brick/Stone,Vinyl Siding
New Construction false
Schools
School District Robbinsdale
Read Less
Want to know what your home might be worth? Contact us for a FREE valuation!

Our team is ready to help you sell your home for the highest possible price ASAP






