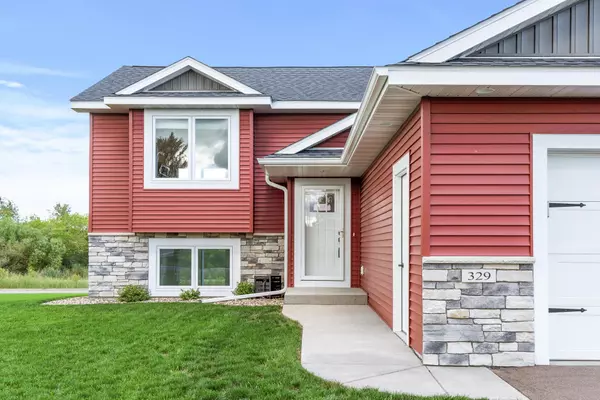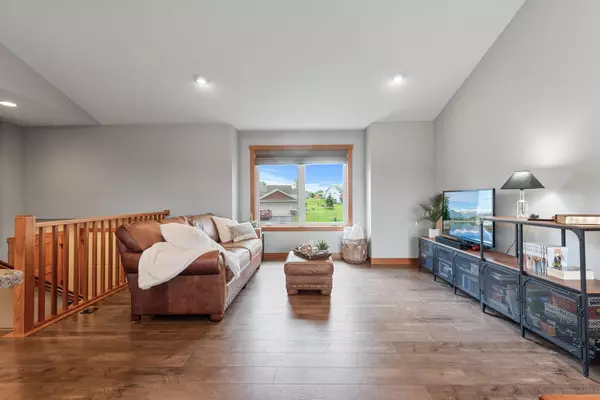$265,000
$265,000
For more information regarding the value of a property, please contact us for a free consultation.
329 Pintail ST Baldwin, WI 54002
2 Beds
1 Bath
1,002 SqFt
Key Details
Sold Price $265,000
Property Type Single Family Home
Sub Type Single Family Residence
Listing Status Sold
Purchase Type For Sale
Square Footage 1,002 sqft
Price per Sqft $264
Subdivision Berkseth Heights 3Rd
MLS Listing ID 6091532
Sold Date 10/28/21
Bedrooms 2
Full Baths 1
Year Built 2019
Annual Tax Amount $3,028
Tax Year 2020
Contingent None
Lot Size 0.260 Acres
Acres 0.26
Lot Dimensions 80x140
Property Sub-Type Single Family Residence
Property Description
Pristine, craftsman designed split-level home in the Berkseth Heights community. Custom built by award winning builder, C & J Builders. Backyard offers a pond view, quick access to the walking paths & Mill Pond Park; ball fields, tennis courts, skating rink, picnic pavilion & indoor hockey rink in the United Civic Center. Quick to 94! Home features custom craftsman style-stained cherry cabinetry, solid 3-paneled doors, vaulted ceilings, center island with storage, pantry, walk-in bedroom closets, granite countertops in bathroom, laundry sink & oversized 3-car garage with 2 openers. Open floor plan is nice for entertaining! Don't miss the unfinished basement that is plumbed for a 2nd bath, space for a family room & a potential 3rd or 4th bedroom depending on your needs! All window treatments, gutters, appliances & landscaping are included that you do not get with new construction! Move-In Ready!
Location
State WI
County St. Croix
Zoning Residential-Single Family
Rooms
Basement Daylight/Lookout Windows, Drain Tiled, Concrete, Sump Pump, Walkout
Dining Room Kitchen/Dining Room
Interior
Heating Forced Air
Cooling Central Air
Fireplace No
Appliance Dishwasher, Dryer, Microwave, Range, Refrigerator, Washer
Exterior
Parking Features Attached Garage, Asphalt, Garage Door Opener
Garage Spaces 3.0
Roof Type Asphalt
Building
Story Split Entry (Bi-Level)
Foundation 1002
Sewer City Sewer/Connected
Water City Water/Connected
Level or Stories Split Entry (Bi-Level)
Structure Type Brick/Stone,Vinyl Siding
New Construction false
Schools
School District Baldwin-Woodville Area
Read Less
Want to know what your home might be worth? Contact us for a FREE valuation!

Our team is ready to help you sell your home for the highest possible price ASAP





