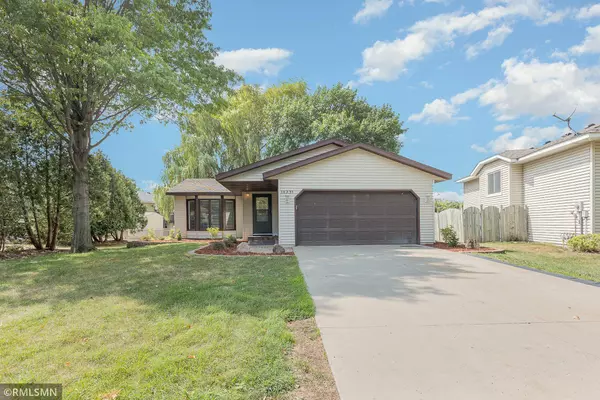$300,000
$299,900
For more information regarding the value of a property, please contact us for a free consultation.
18231 Elkwood AVE Farmington, MN 55024
3 Beds
2 Baths
1,280 SqFt
Key Details
Sold Price $300,000
Property Type Single Family Home
Sub Type Single Family Residence
Listing Status Sold
Purchase Type For Sale
Square Footage 1,280 sqft
Price per Sqft $234
Subdivision Dakota County Estates 2Nd Add
MLS Listing ID 6086728
Sold Date 11/05/21
Bedrooms 3
Full Baths 1
Three Quarter Bath 1
Year Built 1986
Annual Tax Amount $3,234
Tax Year 2021
Contingent None
Lot Size 8,712 Sqft
Acres 0.2
Lot Dimensions 58x120x62x63x75
Property Description
Must see home you’re sure to want! Total comfort and peace and quiet from the welcoming entry to the relaxing deck overlooking a lovely park. An inviting living room for entertaining, a family room designed for comfort, you’ll see this as the perfect choice for your needs. Open Main floor thru the living room dining room and kitchen that pour out to the deck. Fully finished basement steps away from the kitchen with a bed and bath attached it’s a perfect setting for your family room. Quiet upstairs for sleeping quarters and a nice bath featuring a sky light. Kitchen Talk! ALL NEW appliance checklist: cooktop stove, refrigerator, built in micro, dishwasher, and disposal. Bar stool counter and lots of good lighting makes for great cooking and serving to help friends and family feel right at home. New flooring throughout, sizeable garage, nice tree coverage and immediate access to an exceptional park and bike path. Friendly, clean neighborhood.
Location
State MN
County Dakota
Zoning Residential-Single Family
Rooms
Basement Finished
Dining Room Kitchen/Dining Room
Interior
Heating Forced Air
Cooling Central Air
Fireplace No
Appliance Cooktop, Dishwasher, Dryer, Freezer, Gas Water Heater, Microwave, Refrigerator, Trash Compactor, Washer
Exterior
Parking Features Attached Garage
Garage Spaces 2.0
Building
Lot Description Tree Coverage - Medium
Story Three Level Split
Foundation 1020
Sewer City Sewer/Connected
Water City Water/Connected
Level or Stories Three Level Split
Structure Type Aluminum Siding
New Construction false
Schools
School District Farmington
Read Less
Want to know what your home might be worth? Contact us for a FREE valuation!

Our team is ready to help you sell your home for the highest possible price ASAP






