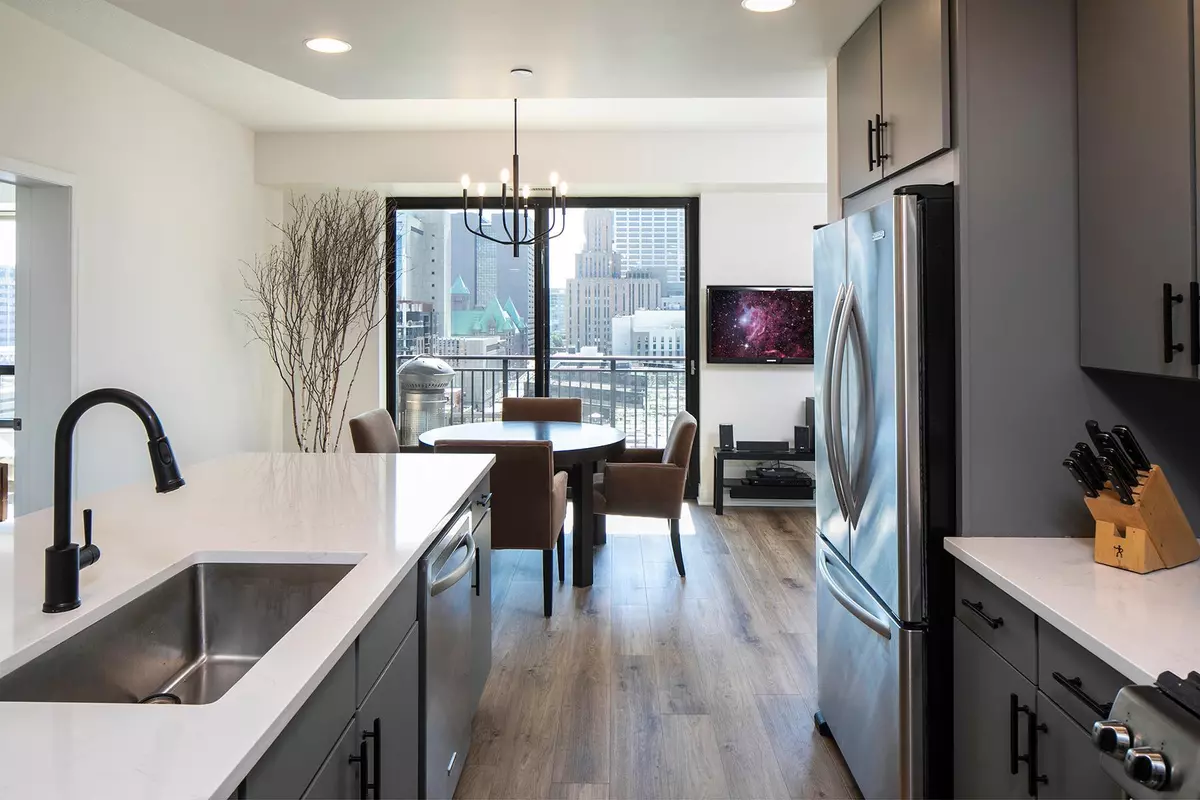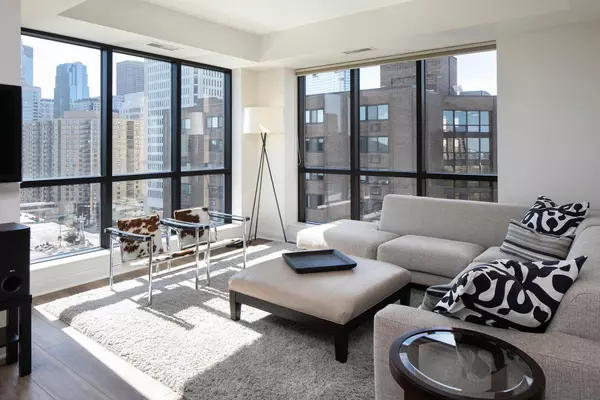$527,000
$535,000
1.5%For more information regarding the value of a property, please contact us for a free consultation.
100 3rd AVE S #1206 Minneapolis, MN 55401
1 Bed
2 Baths
1,114 SqFt
Key Details
Sold Price $527,000
Property Type Condo
Sub Type High Rise
Listing Status Sold
Purchase Type For Sale
Square Footage 1,114 sqft
Price per Sqft $473
Subdivision Cic 1380 The Carlyle
MLS Listing ID 6085127
Sold Date 12/17/21
Bedrooms 1
Full Baths 1
Half Baths 1
HOA Fees $755/mo
Year Built 2006
Annual Tax Amount $6,934
Tax Year 2021
Contingent None
Lot Size 0.940 Acres
Acres 0.94
Lot Dimensions Common
Property Description
Floor to ceiling windows frame panoramic City views & the Western sky in this 1 bedroom + den, 2 bath unit with Sandburg floor plan. Refreshed interiors include stunning new wood LVP flooring, and updated lighting. The kitchen offers crisp, gray enameled cabinets plus new glass tile backsplash, new white quartz countertops, sink and hardware. Stunning South views from Dining, Living Room, and Balcony plumbed for gas grill. Master bedroom with walk-in closet and ensuite full bath featuring new vanity top, new sink & faucet. Den is perfect for an office or use as guest bedroom with built-in murphy bed. In-unit Laundry with stacked washer & dryer. One parking space on P7, plus 21sf storage locker, and a 24-bottle wine locker. Enjoy the Carlyle recent updates to the common areas – New Club Room on 5th floor; remodeled Fitness Center; new Sunshade/Trellis on pool deck; all corridors refreshed; new package locker system; updated Great Room. Welcome to the wonderful Carlyle community!
Location
State MN
County Hennepin
Zoning Residential-Single Family
Rooms
Family Room Amusement/Party Room, Exercise Room, Guest Suite, Other
Basement None
Dining Room Breakfast Bar, Informal Dining Room
Interior
Heating Forced Air
Cooling Central Air
Fireplace No
Appliance Air-To-Air Exchanger, Dishwasher, Dryer, Microwave, Range, Refrigerator, Washer
Exterior
Garage Assigned, Garage Door Opener, Heated Garage, Secured, Underground
Garage Spaces 1.0
Pool Below Ground, Heated, Outdoor Pool, Shared
Building
Lot Description Public Transit (w/in 6 blks)
Story One
Foundation 1114
Sewer City Sewer/Connected
Water City Water/Connected
Level or Stories One
Structure Type Brick/Stone
New Construction false
Schools
School District Minneapolis
Others
HOA Fee Include Air Conditioning,Maintenance Structure,Cable TV,Gas,Hazard Insurance,Heating,Internet,Maintenance Grounds,Parking,Professional Mgmt,Trash,Security,Shared Amenities,Lawn Care,Water
Restrictions Mandatory Owners Assoc,Pets - Cats Allowed,Pets - Dogs Allowed,Pets - Number Limit
Read Less
Want to know what your home might be worth? Contact us for a FREE valuation!

Our team is ready to help you sell your home for the highest possible price ASAP






