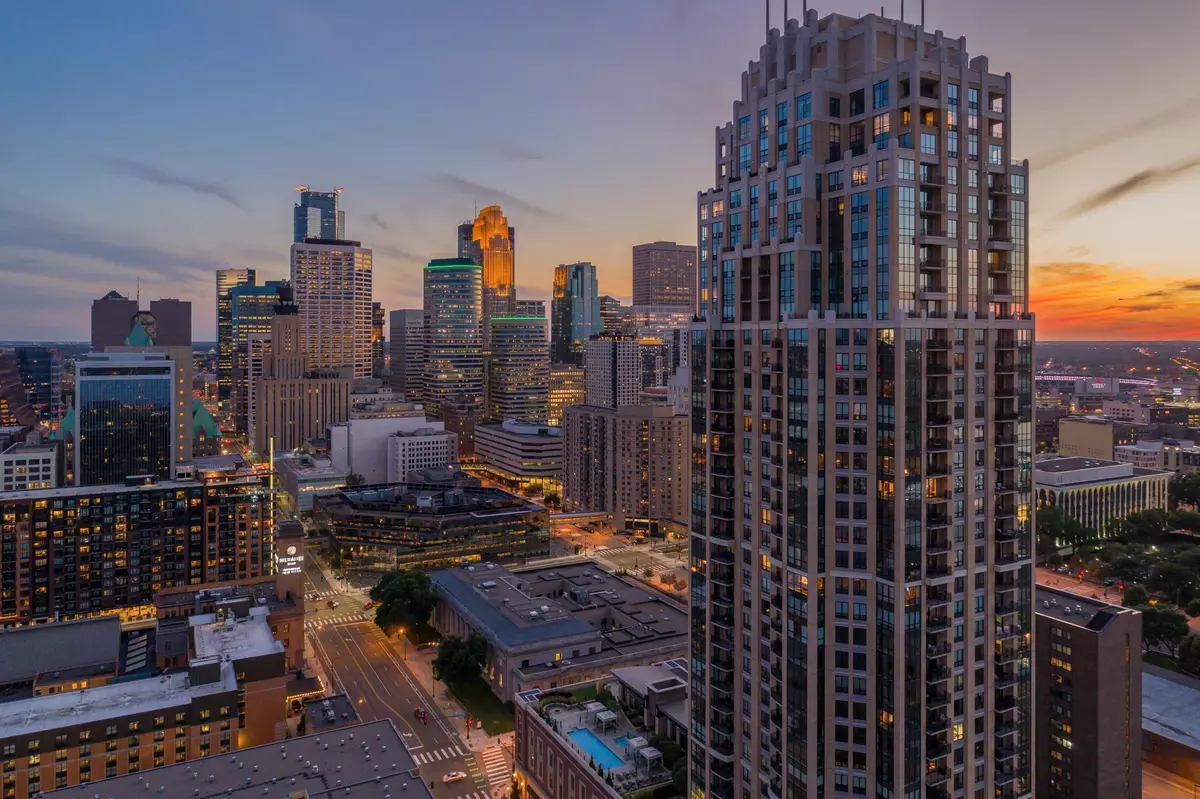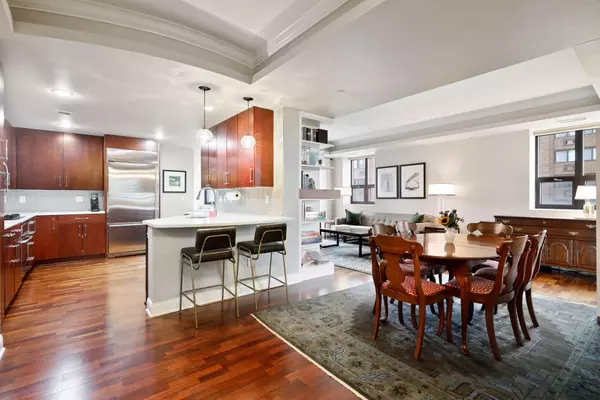$600,000
$625,000
4.0%For more information regarding the value of a property, please contact us for a free consultation.
100 3rd AVE S #805 Minneapolis, MN 55401
2 Beds
2 Baths
1,539 SqFt
Key Details
Sold Price $600,000
Property Type Condo
Sub Type High Rise
Listing Status Sold
Purchase Type For Sale
Square Footage 1,539 sqft
Price per Sqft $389
Subdivision Cic 1380 The Carlyle
MLS Listing ID 6108260
Sold Date 12/21/21
Bedrooms 2
Full Baths 2
HOA Fees $998/mo
Year Built 2006
Annual Tax Amount $9,179
Tax Year 2021
Contingent None
Lot Size 0.940 Acres
Acres 0.94
Lot Dimensions Irregular
Property Description
Masterfully updated 2BR + den at The Carlyle! The updated kitchen was designed with functionality. New backsplash, quartz countertops and sink. Features lots of counterspace and cabinets. Stunning gas fireplace with custom mantel, new surround and added built-ins. Panoramic city views from the living room, including downtown landmarks like the Foshay and Wells Fargo building. Private balcony with gas hookup. The owners suite was updated with hardwood floors and extensive renovation of the full bathroom. It's a modern update of a classic vintage 1920s bathroom, complete with clawfoot tub and small hex tiles in a rosette pattern. Also features a spacious double vanity, invisible recessed medicine cabinets and a salon drawer for curling irons. The guest bathroom has also been updated. The Carlyle offers some of the most spectacular amenities with 24hr concierge, hot tub, rooftop pool, new state of the art fitness center and spa, wine cellar and more! Excellent downtown location!
Location
State MN
County Hennepin
Zoning Residential-Multi-Family
Rooms
Family Room Amusement/Party Room, Business Center, Community Room, Exercise Room, Guest Suite
Basement None
Dining Room Breakfast Bar, Separate/Formal Dining Room
Interior
Heating Forced Air
Cooling Central Air
Fireplaces Number 1
Fireplaces Type Gas, Living Room
Fireplace Yes
Appliance Cooktop, Dishwasher, Disposal, Dryer, Microwave, Range, Refrigerator, Washer
Exterior
Parking Features Assigned, Attached Garage, Garage Door Opener, Heated Garage, Secured, Underground
Garage Spaces 2.0
Pool Below Ground, Heated, Outdoor Pool, Shared
Building
Lot Description Public Transit (w/in 6 blks), Corner Lot
Story One
Foundation 1539
Sewer City Sewer/Connected
Water City Water/Connected
Level or Stories One
Structure Type Brick/Stone
New Construction false
Schools
School District Minneapolis
Others
HOA Fee Include Air Conditioning,Maintenance Structure,Gas,Hazard Insurance,Heating,Internet,Maintenance Grounds,Parking,Professional Mgmt,Trash,Shared Amenities,Lawn Care,Water
Restrictions Mandatory Owners Assoc,Pets - Cats Allowed,Pets - Dogs Allowed,Pets - Number Limit,Pets - Weight/Height Limit
Read Less
Want to know what your home might be worth? Contact us for a FREE valuation!

Our team is ready to help you sell your home for the highest possible price ASAP






