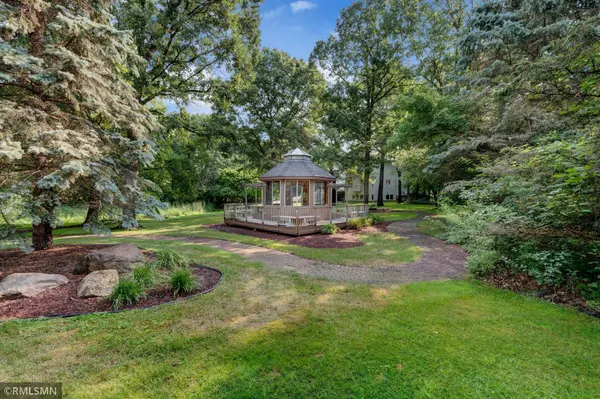$662,500
$669,900
1.1%For more information regarding the value of a property, please contact us for a free consultation.
13942 Terrace RD NE Ham Lake, MN 55304
4 Beds
4 Baths
3,893 SqFt
Key Details
Sold Price $662,500
Property Type Single Family Home
Sub Type Single Family Residence
Listing Status Sold
Purchase Type For Sale
Square Footage 3,893 sqft
Price per Sqft $170
Subdivision Majestic Oaks
MLS Listing ID 6095810
Sold Date 12/20/21
Bedrooms 4
Full Baths 2
Half Baths 1
Three Quarter Bath 1
Year Built 1995
Annual Tax Amount $4,362
Tax Year 2021
Contingent None
Lot Size 1.610 Acres
Acres 1.61
Lot Dimensions 208x387x211x183
Property Description
Absolutely breath-taking 2 story home on private lot in premier Majestic Oaks community. Spanning over 3800SF, this magnificent 4 bedroom, 4 bath, 5+ car garage residence is a haven for those looking for the ultimate private estate. Main level boasts gleaming oak hardwood floors with over-sized windows flooding the home with natural sunlight. Modern touches to the kitchen include white cabinets, granite countertops, and center island. The second level boasts four bedrooms and two bathrooms including a must see owners suite with vaulted ceilings, 2 walk-in closets, and a fully loaded ensuite bathroom with separate shower and jetted tub. Lower level is perfect for entertaining with large lookout windows and massive family room. Fall in love with the wooded backyard oasis that includes an oversized maintenance free deck, enclosed gazebo, and decorative pond! This must see executive home is within an arm’s length of the area’s top schools, parks, and Majestic Oaks Golf Club.
Location
State MN
County Anoka
Zoning Residential-Single Family
Rooms
Basement Daylight/Lookout Windows, Drain Tiled, Finished, Full
Dining Room Breakfast Area, Eat In Kitchen, Separate/Formal Dining Room
Interior
Heating Forced Air
Cooling Central Air
Fireplaces Number 1
Fireplaces Type Family Room, Gas
Fireplace Yes
Appliance Central Vacuum, Dishwasher, Dryer, Microwave, Range, Refrigerator, Washer, Water Softener Owned
Exterior
Parking Features Attached Garage, Concrete, Garage Door Opener, Heated Garage, Insulated Garage, Tuckunder Garage
Garage Spaces 5.0
Roof Type Asphalt,Pitched
Building
Lot Description Corner Lot, Irregular Lot, Tree Coverage - Heavy
Story Two
Foundation 1485
Sewer Private Sewer
Water Well
Level or Stories Two
Structure Type Brick/Stone
New Construction false
Schools
School District Anoka-Hennepin
Read Less
Want to know what your home might be worth? Contact us for a FREE valuation!

Our team is ready to help you sell your home for the highest possible price ASAP






