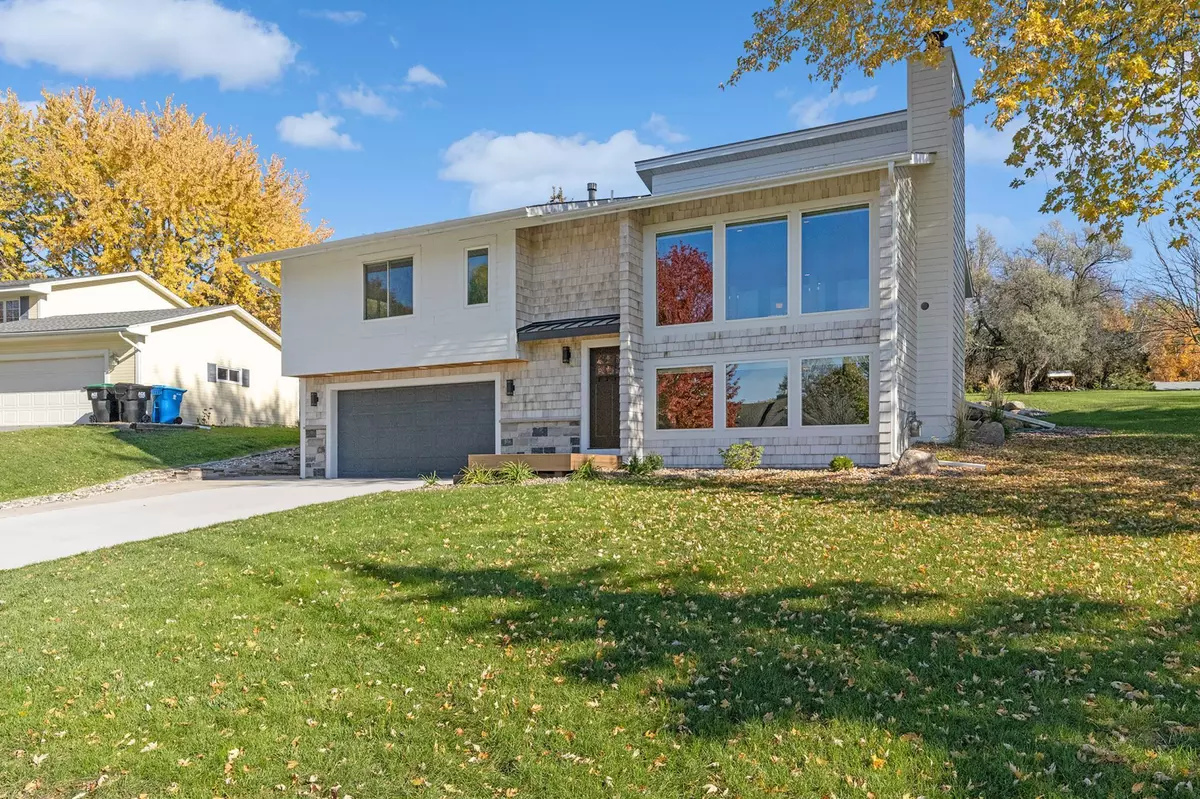$499,900
$499,900
For more information regarding the value of a property, please contact us for a free consultation.
9220 Chesshire LN N Maple Grove, MN 55369
4 Beds
3 Baths
2,020 SqFt
Key Details
Sold Price $499,900
Property Type Single Family Home
Sub Type Single Family Residence
Listing Status Sold
Purchase Type For Sale
Square Footage 2,020 sqft
Price per Sqft $247
Subdivision Rice Lake 1St Add
MLS Listing ID 6122352
Sold Date 12/28/21
Bedrooms 4
Full Baths 1
Three Quarter Bath 2
HOA Fees $19/ann
Year Built 1979
Annual Tax Amount $3,910
Tax Year 2021
Contingent None
Lot Size 0.480 Acres
Acres 0.48
Lot Dimensions 86X198X115X256
Property Description
Gorgeous move-in ready home boasts impressive curb appeal,features custom cosmetic updates on every level, and has been meticulously maintained.Better than new construction,a gorgeous setting includes views of Rice Lake,extensive trail system right outside the front door plus a backyard oasis with lots of privacy to enjoy! The interior is a must-see! An impressive 2-story entryway with custom touches leads to open concept loft-like living space with vaulted ceilings,impressive stone fireplace designed to highlight all of the views.Wolf and Sub-Zero appliances,beautifully updated custom cabinetry finished w/Cambria counters and center island complete the gourmet kitchen.Generous sized bedrooms,including an impressive master suite w/spa like finishes and marble walk-in shower,completes this level.Lower layout is an open/spacious well-designed layout adds entertaining space and 4th Bed can be office/workout area.Close to Maple Grove shopping,access to Hwy 96.Quick close is a possibility!
Location
State MN
County Hennepin
Zoning Residential-Single Family
Rooms
Basement Block, Daylight/Lookout Windows, Finished
Dining Room Eat In Kitchen, Informal Dining Room, Kitchen/Dining Room
Interior
Heating Forced Air
Cooling Central Air
Fireplaces Number 1
Fireplaces Type Living Room, Stone, Wood Burning
Fireplace Yes
Appliance Cooktop, Dishwasher, Disposal, Dryer, Gas Water Heater, Water Filtration System, Microwave, Refrigerator, Wall Oven, Washer, Water Softener Owned
Exterior
Parking Features Attached Garage, Concrete, Garage Door Opener, Heated Garage, Storage
Garage Spaces 2.0
Fence Partial, Wood
Roof Type Age 8 Years or Less,Asphalt,Pitched
Building
Lot Description Tree Coverage - Medium
Story Split Entry (Bi-Level)
Foundation 1320
Sewer City Sewer/Connected
Water City Water/Connected
Level or Stories Split Entry (Bi-Level)
Structure Type Brick/Stone,Cedar,Fiber Cement,Shake Siding
New Construction false
Schools
School District Osseo
Others
HOA Fee Include Dock,Other,Shared Amenities
Read Less
Want to know what your home might be worth? Contact us for a FREE valuation!

Our team is ready to help you sell your home for the highest possible price ASAP






