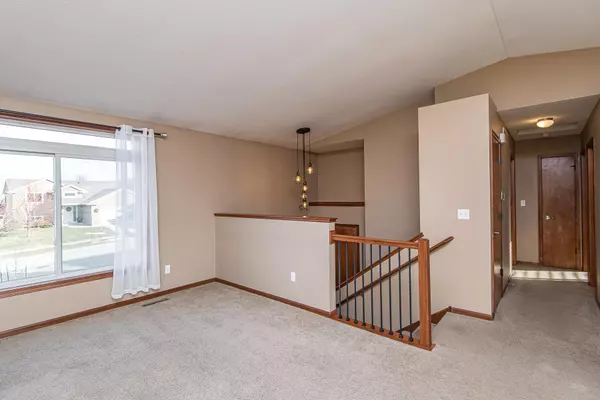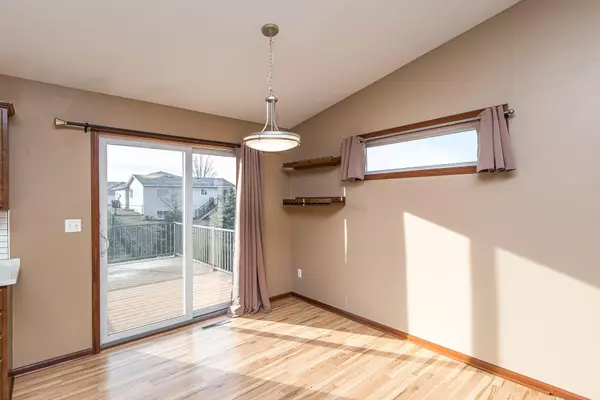$330,000
$329,900
For more information regarding the value of a property, please contact us for a free consultation.
5442 Castleview DR NW Rochester, MN 55901
4 Beds
2 Baths
1,845 SqFt
Key Details
Sold Price $330,000
Property Type Single Family Home
Sub Type Single Family Residence
Listing Status Sold
Purchase Type For Sale
Square Footage 1,845 sqft
Price per Sqft $178
Subdivision Kingsbury Hills 4Th
MLS Listing ID 6136807
Sold Date 02/04/22
Bedrooms 4
Full Baths 1
Three Quarter Bath 1
Year Built 2012
Annual Tax Amount $3,178
Tax Year 2021
Contingent None
Lot Size 8,276 Sqft
Acres 0.19
Lot Dimensions 66x123
Property Sub-Type Single Family Residence
Property Description
With over 1800 sq. ft. this 2012 build, 3 car garage, NW home showcases a spacious living and dining area with an open style floor plan focused around the heart of the home - the kitchen. Brand new tile backsplash, quartz countertops, modern light fixtures, with an island and stainless steel appliances. Two more bedrooms and a remodeled bath can also be found on the main level. The unique lower level offers a large master bedroom with walk-in closet, master bath with double vanity and walk-in shower with dual shower heads, a 4th bedroom, additional living space and storage. Save on propane and relax many evenings outside enjoying both your backyard privacy and our Minnesota sunsets on your new 12x16 wood deck with aluminum railing that offers you two gas line hook ups for both a grill and fire pit.
Location
State MN
County Olmsted
Zoning Residential-Single Family
Rooms
Basement Daylight/Lookout Windows, Finished, Full, Wood
Dining Room Eat In Kitchen, Informal Dining Room, Kitchen/Dining Room
Interior
Heating Forced Air
Cooling Central Air
Fireplace No
Appliance Dishwasher, Disposal, Dryer, Humidifier, Gas Water Heater, Microwave, Range, Refrigerator, Washer
Exterior
Parking Features Attached Garage, Concrete, Garage Door Opener, Insulated Garage
Garage Spaces 3.0
Roof Type Asphalt
Building
Lot Description Public Transit (w/in 6 blks), Tree Coverage - Light
Story Split Entry (Bi-Level)
Foundation 952
Sewer City Sewer/Connected
Water City Water/Connected
Level or Stories Split Entry (Bi-Level)
Structure Type Vinyl Siding
New Construction false
Schools
Elementary Schools George Gibbs
Middle Schools John Adams
High Schools John Marshall
School District Rochester
Read Less
Want to know what your home might be worth? Contact us for a FREE valuation!

Our team is ready to help you sell your home for the highest possible price ASAP





