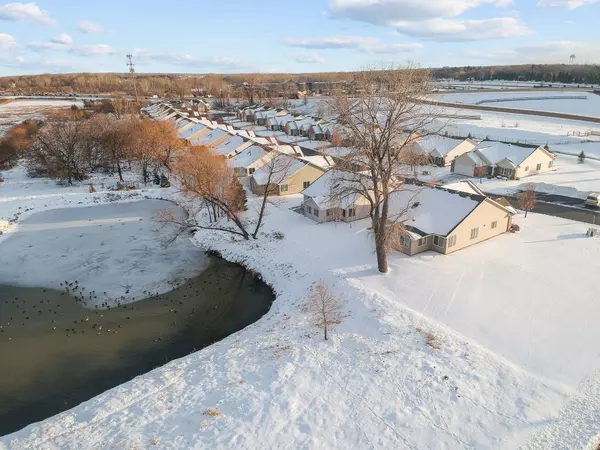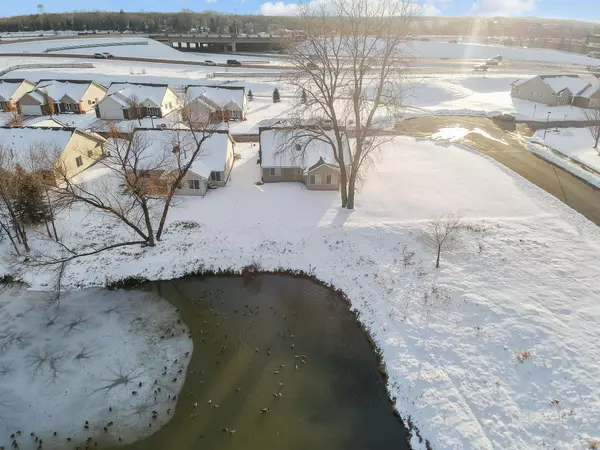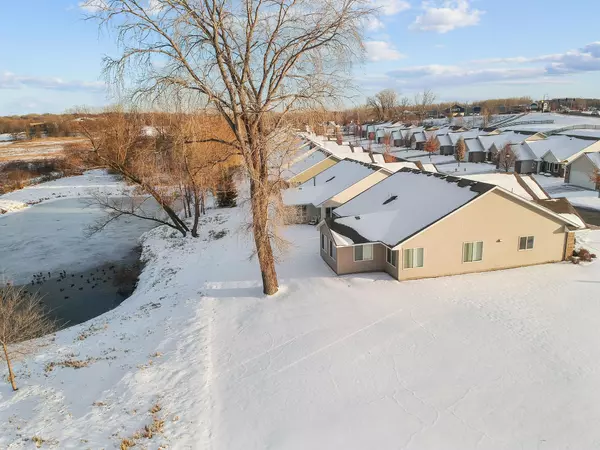$360,000
$360,000
For more information regarding the value of a property, please contact us for a free consultation.
2919 126th AVE NW Coon Rapids, MN 55448
2 Beds
2 Baths
1,668 SqFt
Key Details
Sold Price $360,000
Property Type Townhouse
Sub Type Townhouse Detached
Listing Status Sold
Purchase Type For Sale
Square Footage 1,668 sqft
Price per Sqft $215
Subdivision Alexandras Cove 4Th Add
MLS Listing ID 6135265
Sold Date 02/03/22
Bedrooms 2
Full Baths 1
Three Quarter Bath 1
HOA Fees $170/mo
Year Built 2012
Annual Tax Amount $3,252
Tax Year 2021
Contingent None
Lot Size 4,791 Sqft
Acres 0.11
Lot Dimensions Common
Property Description
Check out this amazing DETACHED Townhome in Alexanders Cove situated adjacent to a large open lot, overlooking a pond, & guest parking conveniently located right across the street. This one-level-one-owner gem has all new carpet & fresh paint, open floor plan, large rooms throughout, a master suite complete with a full master bath (separate tub & shower) & huge walk-in closet. You’ll love the sunrises & wildlife from your own sun room & private patio. Spacious foyer for greeting family & friends with easy access (no steps) to 24x20 garage. Large laundry room with front-end appliances situated adjacent to utility room. Great curb appeal in this desirable neighborhood of detached townhomes. Spacious front facing kitchen with bayed window for dinette includes an abundance of cabinetry & countertops. Enjoy soaring vaulted ceilings in the living room & dining room, with large windows galore for tons of natural lighting. Located within minutes of Mercy Hospital & Riverdale Shopping Center.
Location
State MN
County Anoka
Zoning Residential-Single Family
Rooms
Family Room Club House
Basement Slab
Dining Room Breakfast Area, Eat In Kitchen, Informal Dining Room, Separate/Formal Dining Room
Interior
Heating Forced Air
Cooling Central Air
Fireplace No
Appliance Dishwasher, Dryer, Range, Refrigerator, Washer, Water Softener Owned
Exterior
Parking Features Attached Garage, Concrete, Garage Door Opener, Off Site
Garage Spaces 2.0
Roof Type Asphalt
Building
Story One
Foundation 1668
Sewer City Sewer/Connected
Water City Water/Connected
Level or Stories One
Structure Type Vinyl Siding
New Construction false
Schools
School District Anoka-Hennepin
Others
HOA Fee Include Professional Mgmt,Trash,Lawn Care
Restrictions Mandatory Owners Assoc,Pets - Cats Allowed,Pets - Dogs Allowed,Pets - Number Limit
Read Less
Want to know what your home might be worth? Contact us for a FREE valuation!

Our team is ready to help you sell your home for the highest possible price ASAP






