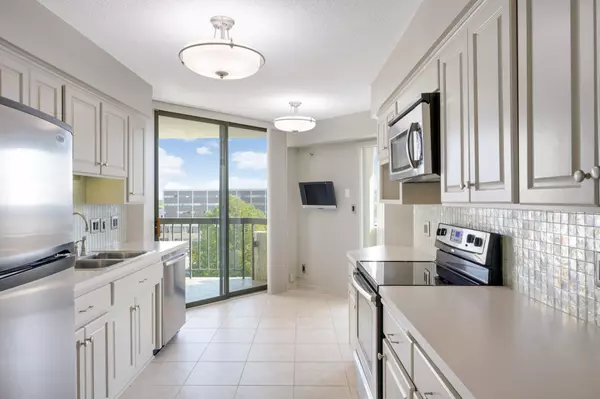$350,000
$360,000
2.8%For more information regarding the value of a property, please contact us for a free consultation.
6566 France AVE S #705 Edina, MN 55435
2 Beds
2 Baths
1,635 SqFt
Key Details
Sold Price $350,000
Property Type Condo
Sub Type High Rise
Listing Status Sold
Purchase Type For Sale
Square Footage 1,635 sqft
Price per Sqft $214
Subdivision Point Of France
MLS Listing ID 6105849
Sold Date 02/16/22
Bedrooms 2
Full Baths 1
Three Quarter Bath 1
HOA Fees $1,010/mo
Year Built 1975
Annual Tax Amount $4,010
Tax Year 2021
Contingent None
Lot Size 8.390 Acres
Acres 8.39
Property Sub-Type High Rise
Property Description
BRIGHT SKYLINE VIEWS and incredible walkability! Shows beautifully with fresh updates with over 1600 sq ft. Granite and stainless appliances. Open living room and dining room floorplan. NEW luxury vinyl tile in bathrooms. NEW carpet in bedrooms, living room, and dining room. Fresh neutral paint throughout. 6-panel doors, custom closets, designer lighting. Enjoy sunrises or star gazing from walls of windows or balcony. 2 master suites with baths, dressing area, walk-in closets California closets. In-unit laundry and lots of storage. Heated underground oversized parking stall + car wash. Outdoor patio & grills & fully accessible building.
Resort-style amenities including 3 guest suites. Vibrant 55+ community with strong association. 24-hour security & full-time staff. Nearby walking trails, fantastic, convenient location steps to Lake Cornelia, Southdale, Galleria, restaurants & medical facilities.
Location
State MN
County Hennepin
Zoning Residential-Single Family
Rooms
Family Room Amusement/Party Room, Business Center, Community Room, Exercise Room, Guest Suite, Play Area, Sun Room
Basement Other
Dining Room Eat In Kitchen, Living/Dining Room, Separate/Formal Dining Room
Interior
Heating Forced Air
Cooling Central Air
Fireplace No
Appliance Dishwasher, Disposal, Dryer, Exhaust Fan, Microwave, Range, Refrigerator, Washer
Exterior
Parking Features Assigned, Attached Garage, Concrete, Shared Driveway, Electric Vehicle Charging Station(s), Floor Drain, Garage Door Opener, Heated Garage, Insulated Garage, Other, Secured, Shared Garage/Stall, Tuckunder Garage, Underground
Garage Spaces 1.0
Fence None
Pool Below Ground, Heated, Indoor, Shared
Waterfront Description Association Access,Pond
Roof Type Age Over 8 Years,Rubber
Road Frontage No
Building
Lot Description Public Transit (w/in 6 blks), Corner Lot, Irregular Lot, Sod Included in Price, Tree Coverage - Medium, Underground Utilities
Story One
Foundation 1635
Sewer City Sewer/Connected
Water City Water/Connected
Level or Stories One
Structure Type Stucco
New Construction false
Schools
School District Richfield
Others
HOA Fee Include Air Conditioning,Maintenance Structure,Cable TV,Controlled Access,Gas,Hazard Insurance,Heating,Lawn Care,Other,Maintenance Grounds,Parking,Professional Mgmt,Trash,Security,Shared Amenities,Snow Removal,Water
Restrictions Builder Restriction,Mandatory Owners Assoc,Rentals not Permitted,Other Bldg Restrictions,Other,Pets Not Allowed,Seniors - 55+
Read Less
Want to know what your home might be worth? Contact us for a FREE valuation!

Our team is ready to help you sell your home for the highest possible price ASAP





