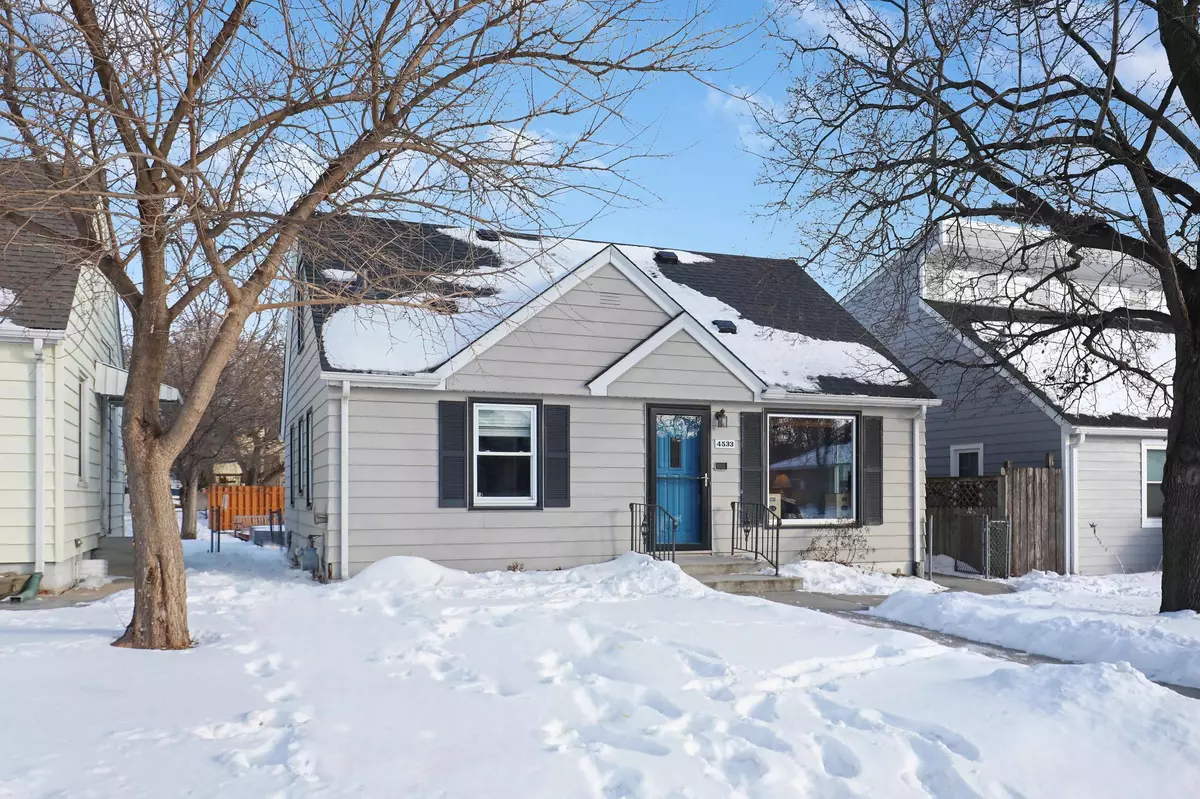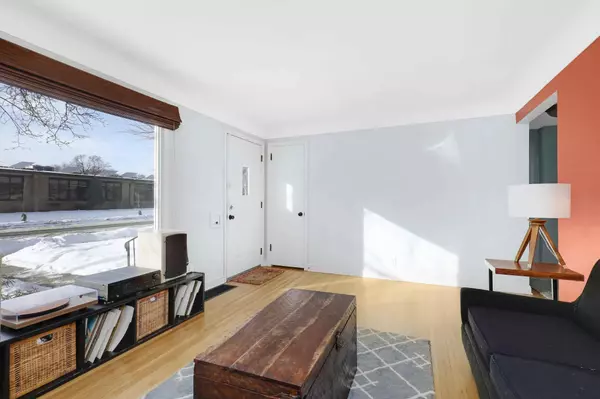$340,000
$289,900
17.3%For more information regarding the value of a property, please contact us for a free consultation.
4533 Clinton AVE Minneapolis, MN 55419
3 Beds
1 Bath
1,584 SqFt
Key Details
Sold Price $340,000
Property Type Single Family Home
Sub Type Single Family Residence
Listing Status Sold
Purchase Type For Sale
Square Footage 1,584 sqft
Price per Sqft $214
Subdivision F A Savages Portland Ave Add
MLS Listing ID 6148291
Sold Date 03/22/22
Bedrooms 3
Full Baths 1
Year Built 1950
Annual Tax Amount $3,695
Tax Year 2022
Contingent None
Lot Size 5,227 Sqft
Acres 0.12
Lot Dimensions 40x129
Property Description
This 3-bedroom home is a wonderful blend of character, charm, with modern updates. Your first steps into the home are warm and inviting. The living room has gorgeous hardwood floors and opens to the dining room & kitchen. You’ll love the large picture window that brings in great light. The beautiful kitchen may be your favorite spot w/ granite counters, lovely tile backsplash, SS appliances & loads of cabinet space! There are 2 large bedrooms on the main floor as well as a remodeled full bathroom. The upstairs is where the large, primary bedroom is located. With 3 total bedrooms you can make the house your own: home office, workout room, or guest room. The downstairs has a large family room along with lots of space for storage. The backyard has space for a garden, warm up by the firepit, and with spring around the corner, get the grill ready. The home has been well maintained over the years and with newer roof, furnace, & AC, this home is move-in ready. Come see all this home offers!
Location
State MN
County Hennepin
Zoning Residential-Single Family
Rooms
Basement Block, Daylight/Lookout Windows, Finished, Full, Partially Finished
Dining Room Separate/Formal Dining Room
Interior
Heating Forced Air
Cooling Central Air
Fireplace No
Appliance Dishwasher, Dryer, Microwave, Range, Refrigerator, Washer
Exterior
Garage Detached, Garage Door Opener
Garage Spaces 1.0
Fence Partial, Wood
Roof Type Age 8 Years or Less,Asphalt,Pitched
Building
Lot Description Public Transit (w/in 6 blks), Tree Coverage - Medium
Story One and One Half
Foundation 792
Sewer City Sewer/Connected
Water City Water/Connected
Level or Stories One and One Half
Structure Type Vinyl Siding
New Construction false
Schools
School District Minneapolis
Read Less
Want to know what your home might be worth? Contact us for a FREE valuation!

Our team is ready to help you sell your home for the highest possible price ASAP






