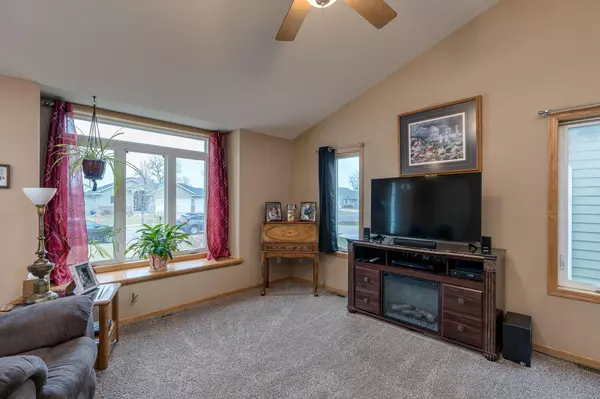$330,250
$309,900
6.6%For more information regarding the value of a property, please contact us for a free consultation.
125 Cougar DR Mankato, MN 56001
4 Beds
2 Baths
2,312 SqFt
Key Details
Sold Price $330,250
Property Type Single Family Home
Sub Type Single Family Residence
Listing Status Sold
Purchase Type For Sale
Square Footage 2,312 sqft
Price per Sqft $142
Subdivision Cougar Estates
MLS Listing ID 5744832
Sold Date 07/02/21
Bedrooms 4
Full Baths 1
Three Quarter Bath 1
Year Built 2006
Annual Tax Amount $2,954
Tax Year 2021
Contingent None
Lot Size 8,276 Sqft
Acres 0.19
Lot Dimensions 68 x 124
Property Sub-Type Single Family Residence
Property Description
Fall in love with this quality-constructed, beautifully maintained, 4-Bedroom, 2-Bath home in prime Mankato Hilltop! This multi-level home features a unique floor plan that combines functionality with pleasing aesthetics. The front entrance welcomes you to a beautifully tiled foyer open to the Living Room where vaulted ceilings and an open staircase create an airy transition to the balcony Kitchen and Dining Room, convenient breakfast bar, as well as patio doors leading to a double-tier deck and fenced-in, landscaped backyard with a large patio and garden. The upper level also houses a large Master Bedroom with roomy walk-in closet, a Full Bath with double vanity and a second Bedroom. The lower level has a huge Family Room, Laundry, a ¾ Bath with walk-in shower, as well as a 3rd Bedroom and walks down to the 4th Bedroom with utility room and extra storage.
Location
State MN
County Blue Earth
Zoning Residential-Single Family
Rooms
Basement Partial
Dining Room Breakfast Bar, Eat In Kitchen, Informal Dining Room, Kitchen/Dining Room
Interior
Heating Forced Air
Cooling Central Air
Fireplace No
Appliance Dishwasher, Disposal, Dryer, Microwave, Range, Refrigerator, Washer
Exterior
Parking Features Attached Garage
Garage Spaces 3.0
Fence Privacy
Roof Type Asphalt
Building
Lot Description Tree Coverage - Light
Story Four or More Level Split
Foundation 1182
Sewer City Sewer/Connected
Water City Water/Connected
Level or Stories Four or More Level Split
Structure Type Brick/Stone,Vinyl Siding
New Construction false
Schools
School District Mankato
Read Less
Want to know what your home might be worth? Contact us for a FREE valuation!

Our team is ready to help you sell your home for the highest possible price ASAP





