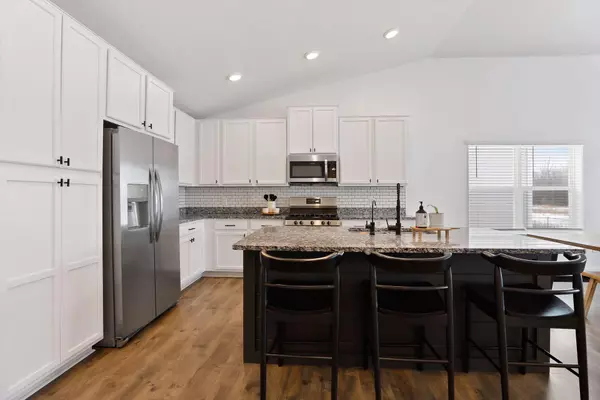$490,000
$459,900
6.5%For more information regarding the value of a property, please contact us for a free consultation.
11661 Pineridge WAY N Dayton, MN 55327
4 Beds
3 Baths
2,364 SqFt
Key Details
Sold Price $490,000
Property Type Single Family Home
Sub Type Single Family Residence
Listing Status Sold
Purchase Type For Sale
Square Footage 2,364 sqft
Price per Sqft $207
Subdivision The Enclave At Hayden Hills
MLS Listing ID 6152129
Sold Date 03/25/22
Bedrooms 4
Full Baths 2
Three Quarter Bath 1
HOA Fees $33/qua
Year Built 2019
Annual Tax Amount $5,283
Tax Year 2021
Contingent None
Lot Size 0.550 Acres
Acres 0.55
Lot Dimensions 145x520x27x306x171
Property Description
Your new home welcomes you w/ a spacious front porch & beautiful entry. The front office features french doors, new paint & large windows! The open concept main level is perfect for entertaining! The kitchen features tons of cabinet space, a large pantry, a spacious center island & stainless steel appliances. The amazing gas fireplace in the living room will be the focal point of the main level & keep you warm during these cold winter months. The living room also has great natural light & features a sliding glass door that leads you out to a new deck! From the deck, enjoy watching wildlife and the relaxing views of the pond! The upper level includes a beautiful primary suite, two additional bedrooms, and a full bath. The lower level features a walkout family room, 4th bedroom, a full bath, laundry room, and tons of storage space! Other features include a fully fenced yard, a three-car attached garage, and an in-ground sprinkler system. Stop in & fall in love!
Location
State MN
County Hennepin
Zoning Residential-Single Family
Rooms
Basement Crawl Space, Drain Tiled, Finished, Walkout
Dining Room Eat In Kitchen, Informal Dining Room, Kitchen/Dining Room
Interior
Heating Forced Air
Cooling Central Air
Fireplaces Number 1
Fireplaces Type Gas, Living Room
Fireplace Yes
Appliance Dishwasher, Disposal, Dryer, Freezer, Microwave, Range, Refrigerator, Washer, Water Softener Owned
Exterior
Parking Features Attached Garage, Asphalt
Garage Spaces 3.0
Fence Chain Link, Full
Waterfront Description Pond
Roof Type Age 8 Years or Less,Asphalt
Building
Lot Description Tree Coverage - Light
Story Three Level Split
Foundation 1674
Sewer City Sewer/Connected
Water City Water/Connected
Level or Stories Three Level Split
Structure Type Brick/Stone,Fiber Cement,Shake Siding,Vinyl Siding
New Construction false
Schools
School District Anoka-Hennepin
Others
HOA Fee Include Trash
Read Less
Want to know what your home might be worth? Contact us for a FREE valuation!

Our team is ready to help you sell your home for the highest possible price ASAP






