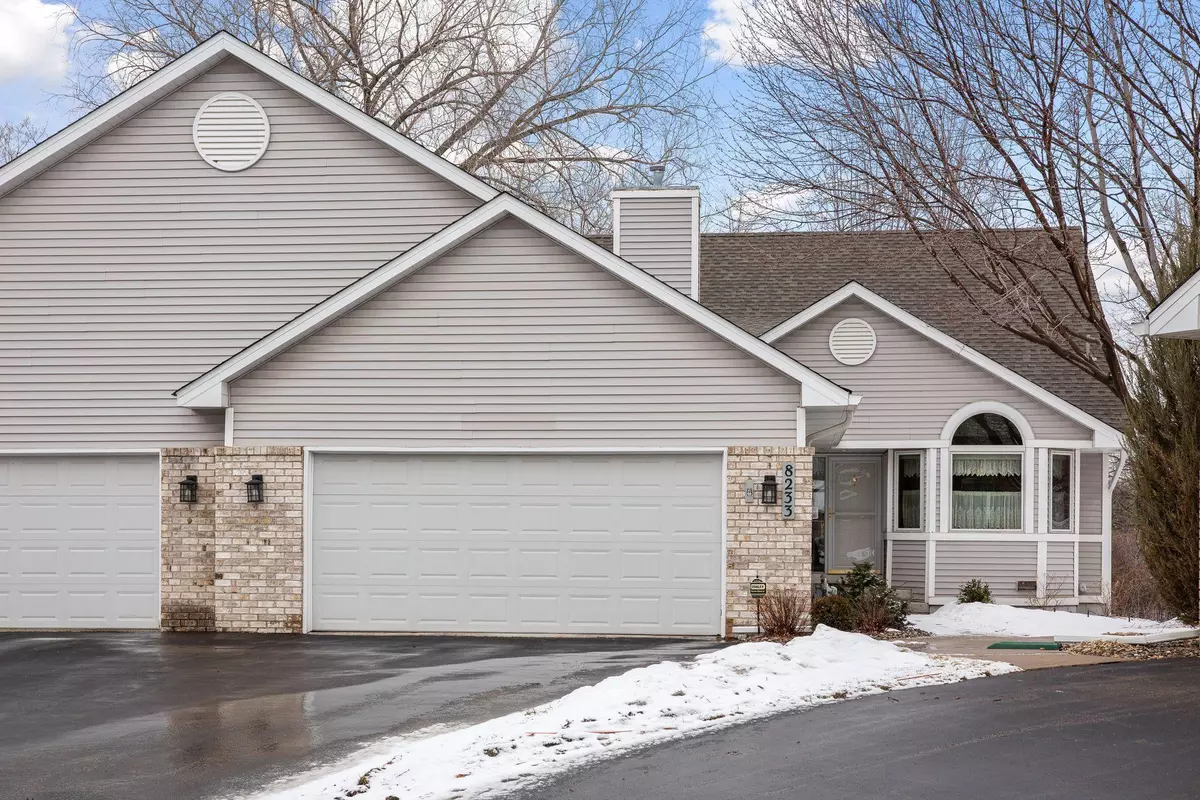$595,000
$550,000
8.2%For more information regarding the value of a property, please contact us for a free consultation.
8233 Creekside CIR Bloomington, MN 55437
3 Beds
3 Baths
2,963 SqFt
Key Details
Sold Price $595,000
Property Type Townhouse
Sub Type Townhouse Side x Side
Listing Status Sold
Purchase Type For Sale
Square Footage 2,963 sqft
Price per Sqft $200
Subdivision Normandale Lake Twnhms
MLS Listing ID 6154168
Sold Date 04/05/22
Bedrooms 3
Full Baths 1
Half Baths 1
Three Quarter Bath 1
HOA Fees $478/mo
Year Built 1994
Annual Tax Amount $7,094
Tax Year 2021
Contingent None
Lot Size 3,920 Sqft
Acres 0.09
Lot Dimensions 30x95x45x72x28
Property Sub-Type Townhouse Side x Side
Property Description
One owner, one level townhome in Creekside. Premier lot on cul-de-sac w/ wonderful NW exposure and wooded nature views of pond, & Nine Mile Creek. Spacious David Carlson built home opens to an expansive, bright & sunny LR/DR with two custom added picture windows. A cozy main floor fam rm is ideal for evenings at home. 1st floor master has a walk-in w/ California Closet organizer, and updated oversize soaking tub & walk-in shower. Center island kitchen features Quartz countertops, CT backsplash, stainless appliances, & a bay window eating area. Cheery sunroom opens to deck for easy outdoor entertaining. Huge gathering size fam rm in LL. This walkout level has 2 big BRs w/ walk-in closets. One BR is currently set as an office w/ custom built cabinets & bookcase. A spacious storage area has built-in shelving. Exceptional Townhome living in demand West Bloomington location! Nearby Amenities -Walking Trails, Kincaid's, Mount Normandale Lake, Hyland Lake Park Reserve.
Location
State MN
County Hennepin
Zoning Residential-Multi-Family
Body of Water Nine Mile Creek (R9999058)
Rooms
Basement Finished, Full, Walkout
Dining Room Breakfast Area, Eat In Kitchen, Living/Dining Room
Interior
Heating Forced Air
Cooling Central Air
Fireplaces Number 2
Fireplaces Type Amusement Room, Family Room, Gas
Fireplace Yes
Appliance Dishwasher, Disposal, Dryer, Freezer, Gas Water Heater, Water Filtration System, Microwave, Range, Refrigerator, Washer, Water Softener Owned
Exterior
Parking Features Attached Garage, Asphalt, Garage Door Opener
Garage Spaces 2.0
Waterfront Description Creek/Stream,Pond
Roof Type Asphalt
Building
Story One
Foundation 1725
Sewer City Sewer/Connected
Water City Water/Connected
Level or Stories One
Structure Type Brick/Stone,Vinyl Siding
New Construction false
Schools
School District Edina
Others
HOA Fee Include Maintenance Structure,Cable TV,Hazard Insurance,Maintenance Grounds,Professional Mgmt,Trash,Snow Removal
Restrictions Mandatory Owners Assoc,Rentals not Permitted,Pets - Cats Allowed,Pets - Dogs Allowed,Pets - Number Limit
Read Less
Want to know what your home might be worth? Contact us for a FREE valuation!

Our team is ready to help you sell your home for the highest possible price ASAP





