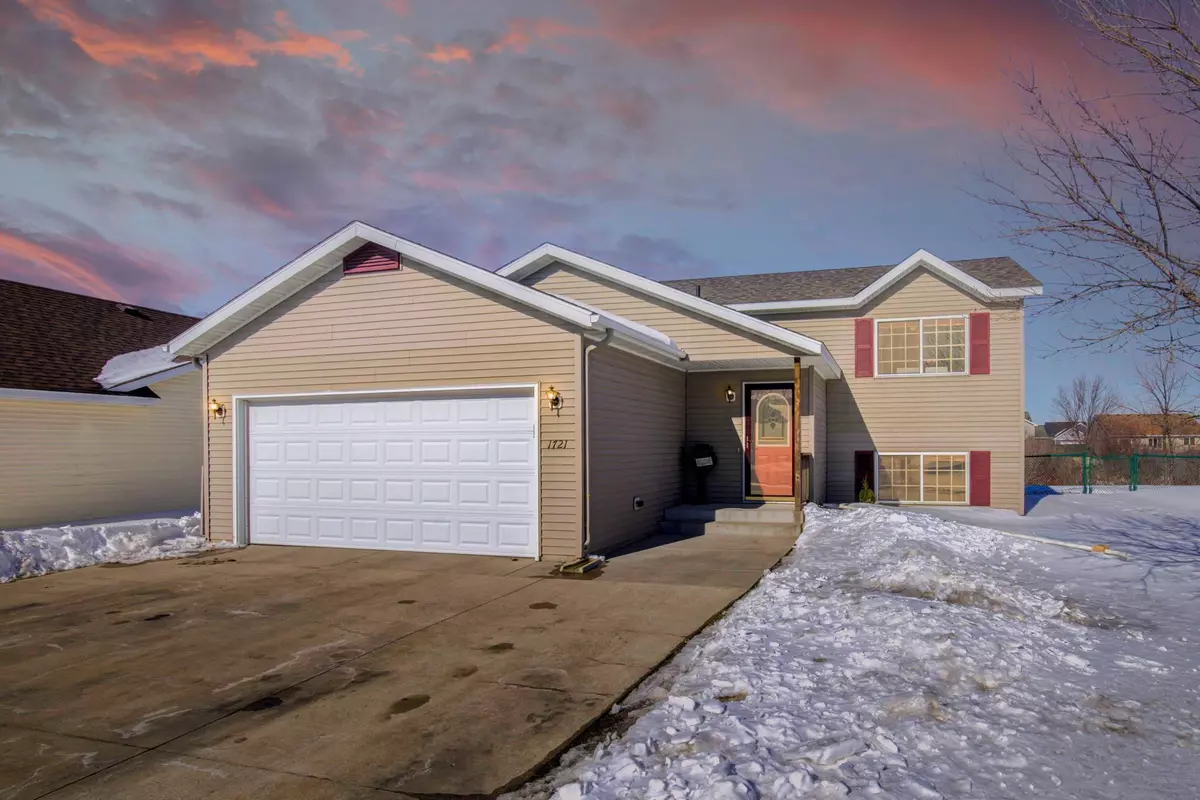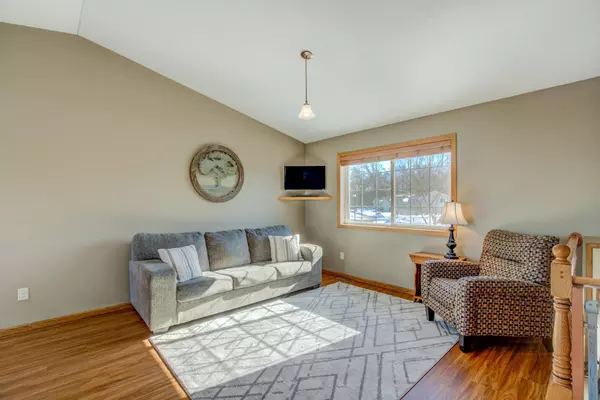$265,000
$250,000
6.0%For more information regarding the value of a property, please contact us for a free consultation.
1721 Peach DR NE Sauk Rapids, MN 56379
3 Beds
2 Baths
1,727 SqFt
Key Details
Sold Price $265,000
Property Type Single Family Home
Sub Type Single Family Residence
Listing Status Sold
Purchase Type For Sale
Square Footage 1,727 sqft
Price per Sqft $153
Subdivision Mayhew Lake Preserve
MLS Listing ID 6154883
Sold Date 04/08/22
Bedrooms 3
Full Baths 2
Year Built 2003
Annual Tax Amount $2,408
Tax Year 2021
Contingent None
Lot Size 0.390 Acres
Acres 0.39
Lot Dimensions 57x217x100x211
Property Description
Pride in ownership shows in this beautiful 3-bedroom, 2-bathroom home. Located just outside of Sauk Rapids in Mayhew Lake Preserve, this home offers a large fenced yard, no backyard neighbors, and is on a dead-end street. Enjoy watching the sunset from your large deck overlooking a wetland area with abundant wildlife. Home has an abundance of storage, and open floor plan with vaulted ceilings, walk-in closets, and room in the basement to add an office or bedroom. Furnace has UV light and I-Wave Ion generator installed in ductwork. Neighborhood has sidewalks and a park. Move in ready, quick close possible.
Location
State MN
County Benton
Zoning Residential-Single Family
Rooms
Basement Block, Daylight/Lookout Windows, Drain Tiled, Finished, Full, Storage Space, Sump Pump
Dining Room Eat In Kitchen, Kitchen/Dining Room
Interior
Heating Forced Air
Cooling Central Air
Fireplace No
Appliance Air-To-Air Exchanger, Dishwasher, Dryer, Microwave, Range, Refrigerator, Washer, Water Softener Owned
Exterior
Parking Features Attached Garage
Garage Spaces 2.0
Fence Chain Link, Full
Roof Type Age 8 Years or Less,Asphalt
Building
Lot Description Tree Coverage - Light
Story Split Entry (Bi-Level)
Foundation 976
Sewer City Sewer/Connected
Water City Water/Connected
Level or Stories Split Entry (Bi-Level)
Structure Type Vinyl Siding
New Construction false
Schools
School District Sauk Rapids-Rice
Read Less
Want to know what your home might be worth? Contact us for a FREE valuation!

Our team is ready to help you sell your home for the highest possible price ASAP






