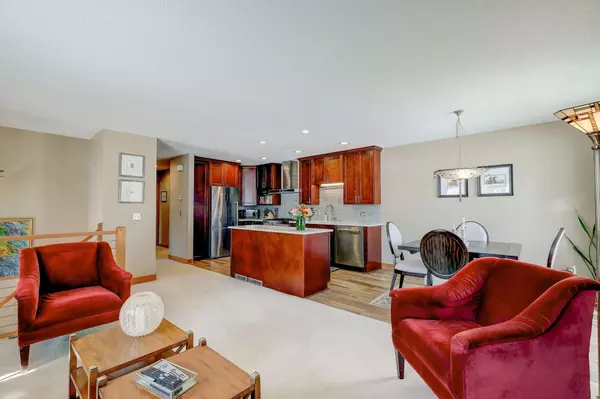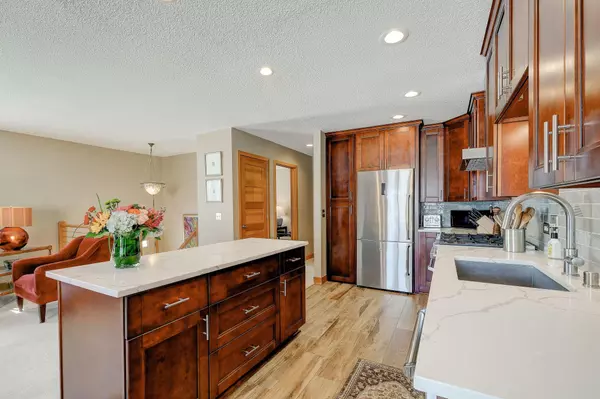$320,000
$279,900
14.3%For more information regarding the value of a property, please contact us for a free consultation.
14333 91st PL N Maple Grove, MN 55369
2 Beds
2 Baths
1,457 SqFt
Key Details
Sold Price $320,000
Property Type Townhouse
Sub Type Townhouse Quad/4 Corners
Listing Status Sold
Purchase Type For Sale
Square Footage 1,457 sqft
Price per Sqft $219
Subdivision Rice Lake North 1St Add
MLS Listing ID 6162482
Sold Date 04/13/22
Bedrooms 2
Three Quarter Bath 2
HOA Fees $286/mo
Year Built 1979
Annual Tax Amount $2,679
Tax Year 2022
Contingent None
Lot Size 1,742 Sqft
Acres 0.04
Lot Dimensions 32 x 57 x 32 x 57
Property Description
Welcome to this beautifully renovated townhome with amazing views of Rice Lake. You will be invited in by the open kitchen showcasing cherry cabinets, quartz countertops, stainless Bertazzoni appliances, and a center island. Renovations were professionally done, completed in 2018, and include updated kitchen and bathrooms, new trim work with 5-panel doors, a new furnace, AC, water heater, electric panel, windows, and carpet. The owners bedroom offers extra space and a walk-in closet with custom shelving. The lower level has a wood burning fireplace and a walkout to the outdoor shared greenspace and walking trails. Enjoy your summer evenings grilling on the large deck and taking in the beauty of the lake. You'll want to see this home for yourself.
Location
State MN
County Hennepin
Zoning Residential-Single Family
Body of Water Rice Lake (Maple Grove)
Rooms
Basement Block, Finished, Sump Pump, Walkout
Dining Room Separate/Formal Dining Room
Interior
Heating Forced Air
Cooling Central Air
Fireplaces Number 1
Fireplaces Type Family Room, Wood Burning
Fireplace Yes
Appliance Dishwasher, Disposal, Dryer, Exhaust Fan, Freezer, Gas Water Heater, Microwave, Range, Refrigerator, Washer, Water Softener Owned
Exterior
Parking Features Attached Garage, Asphalt, Garage Door Opener, Insulated Garage, Tuckunder Garage
Garage Spaces 2.0
Waterfront Description Lake View
Roof Type Age Over 8 Years,Asphalt
Road Frontage No
Building
Story Split Entry (Bi-Level)
Foundation 1012
Sewer City Sewer/Connected
Water City Water/Connected
Level or Stories Split Entry (Bi-Level)
Structure Type Brick/Stone,Vinyl Siding
New Construction false
Schools
School District Osseo
Others
HOA Fee Include Maintenance Structure,Hazard Insurance,Maintenance Grounds,Professional Mgmt,Trash,Lawn Care
Restrictions Mandatory Owners Assoc,Rental Restrictions May Apply
Read Less
Want to know what your home might be worth? Contact us for a FREE valuation!

Our team is ready to help you sell your home for the highest possible price ASAP






