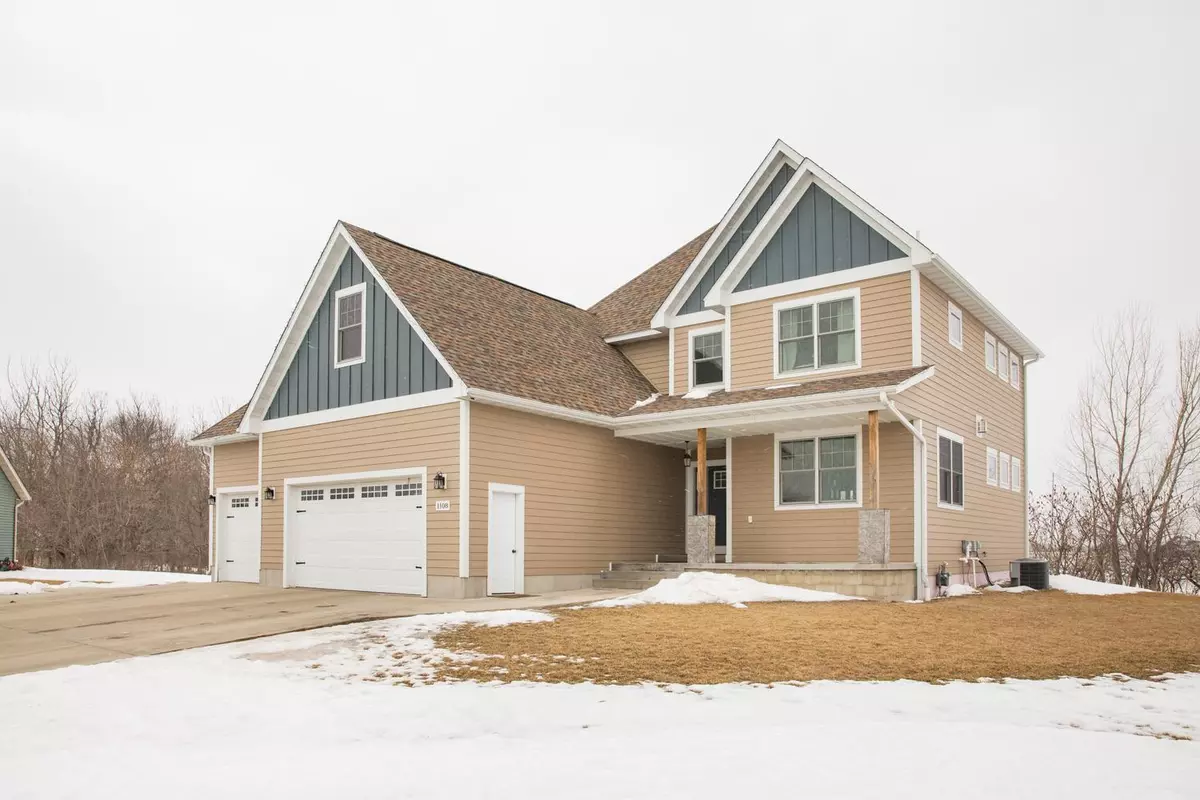$414,900
$424,900
2.4%For more information regarding the value of a property, please contact us for a free consultation.
1108 9th CIR NW Waseca, MN 56093
4 Beds
3 Baths
2,514 SqFt
Key Details
Sold Price $414,900
Property Type Single Family Home
Sub Type Single Family Residence
Listing Status Sold
Purchase Type For Sale
Square Footage 2,514 sqft
Price per Sqft $165
Subdivision Hintz Sub
MLS Listing ID 6149013
Sold Date 04/15/22
Bedrooms 4
Full Baths 2
Half Baths 1
Year Built 2016
Annual Tax Amount $6,176
Tax Year 2021
Contingent None
Lot Size 0.450 Acres
Acres 0.45
Lot Dimensions 50x162x114,108x116
Property Description
This custom built craftsman style home was built in 2016 and rests on the edge of town in a cul-de-sac with a country like setting in the back yard. It features 4 bedrooms, 2.5 baths and plenty of room in the basement to add more livable space. Current features include Maple cabinets, granite and quartz countertops, master bedroom/bath with air jetted tub and custom tile in the walk-in shower. Enjoy cooking and conversation in the open concept kitchen open to the breakfast nook and great room. The great room features a double-sided stone fireplace to the dining/family room. The upper level has 4 generous sized bedrooms including the master suite and laundry room. The 4th bedroom/bonus room above the garage also makes an excellent office! Energy efficient upgrades include spray foam insulation throughout the home and heated garage, and hinge panel triple pane windows. Enjoy the views in the morning, or sunsets in the evening from the maintenance free deck or covered porch.
Location
State MN
County Waseca
Zoning Residential-Single Family
Rooms
Basement Full, Concrete, Sump Pump
Dining Room Breakfast Bar, Eat In Kitchen, Separate/Formal Dining Room
Interior
Heating Ductless Mini-Split, Forced Air
Cooling Central Air, Ductless Mini-Split
Fireplaces Number 1
Fireplaces Type Two Sided
Fireplace Yes
Appliance Air-To-Air Exchanger, Dishwasher, Dryer, Range, Refrigerator, Washer, Water Softener Owned
Exterior
Parking Features Attached Garage, Concrete
Garage Spaces 3.0
Roof Type Asphalt
Building
Lot Description Tree Coverage - Light
Story Two
Foundation 1101
Sewer City Sewer/Connected
Water City Water/Connected
Level or Stories Two
Structure Type Fiber Cement
New Construction false
Schools
School District Waseca
Read Less
Want to know what your home might be worth? Contact us for a FREE valuation!

Our team is ready to help you sell your home for the highest possible price ASAP






