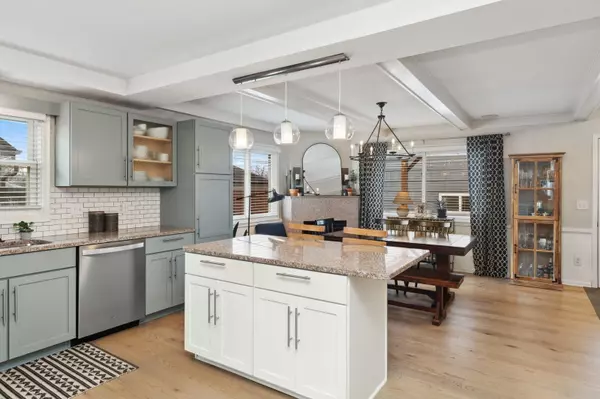$575,000
$539,900
6.5%For more information regarding the value of a property, please contact us for a free consultation.
5924 Morgan AVE S Minneapolis, MN 55419
4 Beds
4 Baths
1,921 SqFt
Key Details
Sold Price $575,000
Property Type Single Family Home
Sub Type Single Family Residence
Listing Status Sold
Purchase Type For Sale
Square Footage 1,921 sqft
Price per Sqft $299
Subdivision Penn Manor 2Nd Add
MLS Listing ID 6165626
Sold Date 05/05/22
Bedrooms 4
Full Baths 1
Half Baths 2
Three Quarter Bath 1
Year Built 1951
Annual Tax Amount $5,778
Tax Year 2021
Contingent None
Lot Size 6,098 Sqft
Acres 0.14
Lot Dimensions 50x125
Property Sub-Type Single Family Residence
Property Description
Welcome home! This SW Minneapolis cape cod home can not be missed! This beautifully updated 4 bed, 4 bath, has all the comforts and amenities of a modern home without sacrificing the charm and originality of the 50's era style. The main floor boasts new hardwood floors and interior doors. Enter the heart of the home and entertain friends and family in the expansive kitchen/dining room with updated appliances, gas fireplace, and separate powder room. The upstairs master suite features a 3/4 bathroom with walk-in shower and ample closet space. The lower level includes an open plan for space to relax, play, and entertain, in addition to the 4th bedroom and bathroom. New roof installed in 2015. Take advantage of those Minnesota summer nights by soaking in the lush backyard flora while you relax underneath the market-lit pergola or landscaped paver patio - you decide!!
Location
State MN
County Hennepin
Zoning Residential-Single Family
Rooms
Basement Partial, Partially Finished
Dining Room Kitchen/Dining Room
Interior
Heating Forced Air
Cooling Central Air
Fireplaces Number 1
Fireplaces Type Gas
Fireplace Yes
Appliance Dishwasher, Dryer, Exhaust Fan, Range, Refrigerator, Washer
Exterior
Parking Features Detached
Garage Spaces 2.0
Fence Privacy, Wood
Building
Story One and One Half
Foundation 1081
Sewer City Sewer/Connected
Water City Water/Connected
Level or Stories One and One Half
Structure Type Shake Siding,Wood Siding
New Construction false
Schools
School District Minneapolis
Read Less
Want to know what your home might be worth? Contact us for a FREE valuation!

Our team is ready to help you sell your home for the highest possible price ASAP





