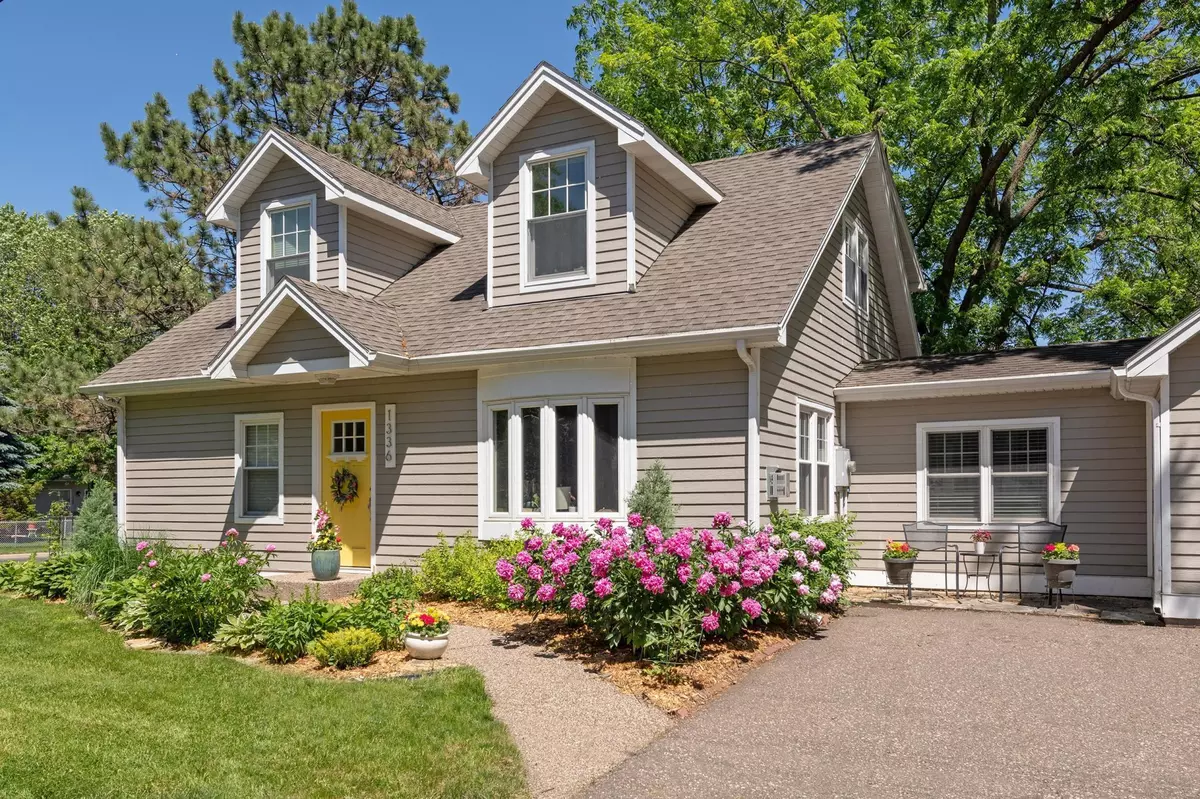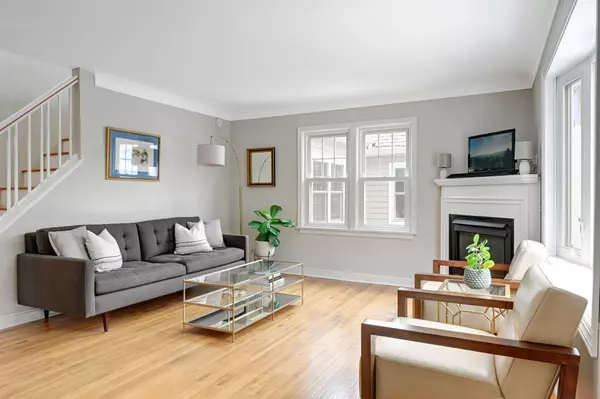$525,000
$489,900
7.2%For more information regarding the value of a property, please contact us for a free consultation.
1336 Quebec AVE N Golden Valley, MN 55427
3 Beds
3 Baths
2,035 SqFt
Key Details
Sold Price $525,000
Property Type Single Family Home
Sub Type Single Family Residence
Listing Status Sold
Purchase Type For Sale
Square Footage 2,035 sqft
Price per Sqft $257
Subdivision Winnetka
MLS Listing ID 6173580
Sold Date 05/12/22
Bedrooms 3
Full Baths 2
Three Quarter Bath 1
Year Built 1948
Annual Tax Amount $6,050
Tax Year 2022
Contingent None
Lot Size 10,018 Sqft
Acres 0.23
Lot Dimensions 170x60
Property Description
Charming Cape Cod in great GV neighborhood. Originally built in ‘48, this stunner was redesigned by previous owner and architect in 2005. Complete with gorgeous new roofline, massive upper level master suite, enormous 2+ car garage and James Hardie cement board siding, this home isn’t only elegant it’s functional too. Upper level includes spacious owner's suite with large walk-in closet, tiled full bath, loft office area and adorable reading nook. Kitchen features maple cabinets, quartz countertops and SS appliances. All 3 bathrooms nicely updated with heated floors! Downstairs has new carpet and paint as of 2020. Fully fenced in yard with newly constructed cedar plank patio is great for entertaining. New furnace in 2019. Family friendly neighborhood near parks, restaurants and shopping. Enjoy!
Location
State MN
County Hennepin
Zoning Residential-Single Family
Rooms
Basement Block, Drain Tiled, Drainage System, Egress Window(s), Finished, Full, Sump Pump
Dining Room Informal Dining Room
Interior
Heating Forced Air, Radiant Floor
Cooling Central Air
Fireplaces Number 1
Fireplaces Type Gas, Living Room
Fireplace Yes
Appliance Dishwasher, Dryer, Humidifier, Microwave, Range, Refrigerator, Washer
Exterior
Parking Features Attached Garage, Asphalt, Garage Door Opener, Heated Garage, Insulated Garage
Garage Spaces 2.0
Fence Full, Other
Pool None
Roof Type Asphalt,Pitched
Building
Lot Description Corner Lot, Tree Coverage - Medium
Story Two
Foundation 940
Sewer City Sewer/Connected
Water City Water/Connected
Level or Stories Two
Structure Type Fiber Cement
New Construction false
Schools
School District Robbinsdale
Read Less
Want to know what your home might be worth? Contact us for a FREE valuation!

Our team is ready to help you sell your home for the highest possible price ASAP






