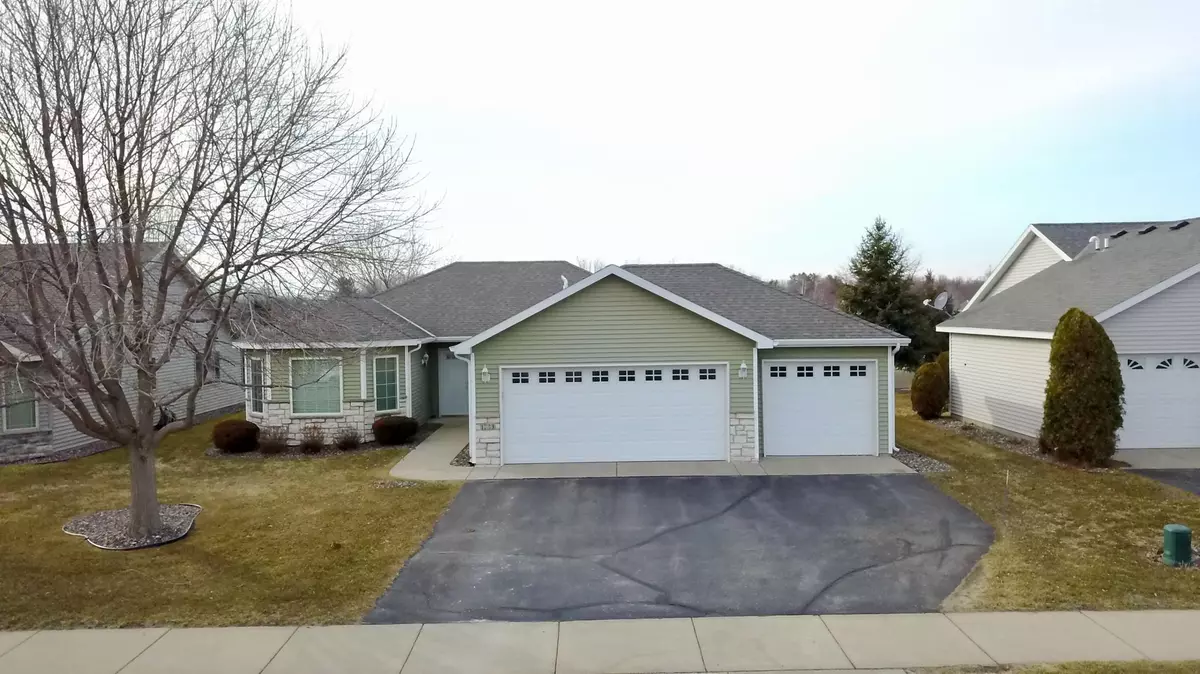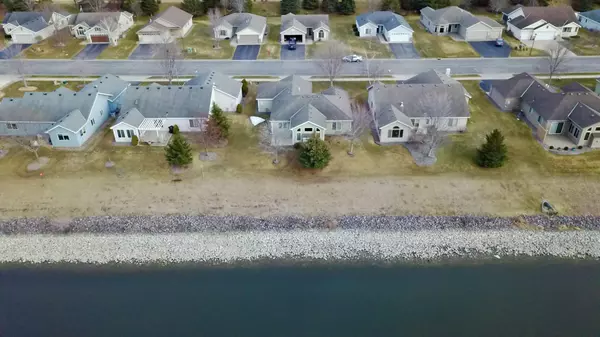$289,000
$295,000
2.0%For more information regarding the value of a property, please contact us for a free consultation.
1233 Willow Pond DR Waite Park, MN 56387
2 Beds
2 Baths
1,588 SqFt
Key Details
Sold Price $289,000
Property Type Single Family Home
Sub Type Single Family Residence
Listing Status Sold
Purchase Type For Sale
Square Footage 1,588 sqft
Price per Sqft $181
Subdivision Willow Run Four
MLS Listing ID 6174193
Sold Date 05/17/22
Bedrooms 2
Full Baths 1
Three Quarter Bath 1
HOA Fees $100/mo
Year Built 2003
Annual Tax Amount $3,914
Tax Year 2022
Contingent None
Lot Size 7,840 Sqft
Acres 0.18
Lot Dimensions 68x118
Property Sub-Type Single Family Residence
Property Description
This is a rare opportunity to own this 2 Bed + Den one-level single-family home in this lovely sought-after Waite Park neighborhood. This patio home has an open and vaulted floor plan including a beautiful 15x12 sunroom that overlooks the pond! Has custom oak woodwork and cabinetry throughout. Clean, quiet, and also has both forced air and multi-zoned in-floor heat options for chilly MN winters! Large master bedroom with walk-in closet and a private M. Bath with walk-in shower. The extra den is great for an in-home office or space for your extra guests. Cozy fireplace in the sunroom with a custom oak mantel. One of the few homes in this neighborhood that has all options of overlooking the pond, sunroom, and a 3 stall garage for extra storage! There is full attic access with pull-down stairs above the 3 stall garage for your seasonal storage items. The association in this development maintains the yards and snow removal, so you can just enjoy your simple one-level living at its finest!
Location
State MN
County Stearns
Zoning Residential-Single Family
Rooms
Basement None
Dining Room Eat In Kitchen, Informal Dining Room, Kitchen/Dining Room
Interior
Heating Forced Air, Hot Water, Radiant Floor
Cooling Central Air
Fireplaces Number 1
Fireplaces Type Gas
Fireplace Yes
Appliance Air-To-Air Exchanger, Cooktop, Dishwasher, Disposal, Dryer, Exhaust Fan, Microwave, Range, Refrigerator, Washer, Water Softener Owned
Exterior
Parking Features Attached Garage, Asphalt, Garage Door Opener, Insulated Garage
Garage Spaces 3.0
Fence None
Pool None
Waterfront Description Pond
View Panoramic
Roof Type Asphalt
Road Frontage No
Building
Story One
Foundation 1588
Sewer City Sewer/Connected
Water City Water/Connected
Level or Stories One
Structure Type Brick/Stone,Vinyl Siding
New Construction false
Schools
School District St. Cloud
Others
HOA Fee Include Lawn Care,Maintenance Grounds,Lawn Care,Snow Removal
Restrictions Rentals not Permitted,Other Covenants,Pets - Cats Allowed,Pets - Dogs Allowed
Read Less
Want to know what your home might be worth? Contact us for a FREE valuation!

Our team is ready to help you sell your home for the highest possible price ASAP





