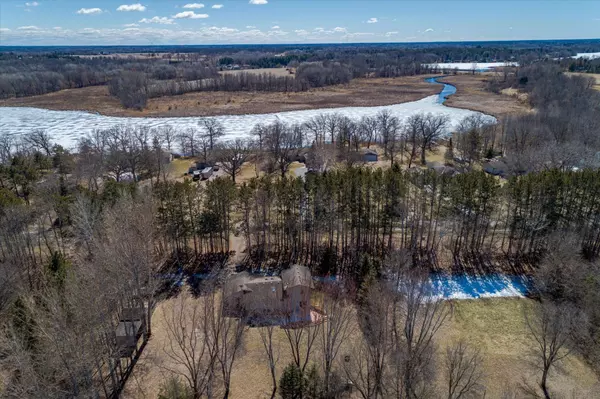$385,000
$325,000
18.5%For more information regarding the value of a property, please contact us for a free consultation.
4089 331st AVE NE Cambridge, MN 55008
3 Beds
2 Baths
2,136 SqFt
Key Details
Sold Price $385,000
Property Type Single Family Home
Sub Type Single Family Residence
Listing Status Sold
Purchase Type For Sale
Square Footage 2,136 sqft
Price per Sqft $180
Subdivision Larsons Meadows
MLS Listing ID 6177189
Sold Date 05/18/22
Bedrooms 3
Full Baths 1
Three Quarter Bath 1
Year Built 1998
Annual Tax Amount $2,452
Tax Year 2021
Contingent None
Lot Size 4.040 Acres
Acres 4.04
Lot Dimensions 350x585x290x507
Property Description
Your own private oasis. Nestled on over 4 acres of land with a private pond. Across the street from Skogman Lake & minutes from Cambridge. Walk into your light & bright living room w/ vaulted ceilings, skylights & laminate flooring. The eat-in kitchen has tons of cabinets, great counter space & ss appliances. The garage walks into the laundry/mud room. Upper level is host to 2 bedrooms, both with spacious closets. Full bathroom. The 3rd level can be used as office space or a flex room & w/o to your deck. There is also a remodeled 3/4 bathroom and the 3rd bedroom. Lowest level is host to a huge family room with enough space for a gym, or a recreation room. There is also great storage space. Multiple sheds & Chicken coop.
Updates: New a/c, light fixtures, dishwasher, dryer, repainted, upstairs carpet. Redid the sheds, trails thru the property. clover food plot, made driveway bigger. Heated garage.
Location
State MN
County Isanti
Zoning Residential-Single Family
Rooms
Basement Daylight/Lookout Windows, Drain Tiled, Egress Window(s), Finished, Full, Sump Pump, Walkout
Dining Room Eat In Kitchen, Informal Dining Room
Interior
Heating Forced Air
Cooling Central Air
Fireplace No
Appliance Dishwasher, Dryer, Exhaust Fan, Range, Refrigerator, Washer, Water Softener Owned
Exterior
Parking Features Attached Garage, Gravel, Garage Door Opener, Insulated Garage
Garage Spaces 2.0
Roof Type Asphalt,Pitched
Building
Lot Description Irregular Lot, Tree Coverage - Medium
Story Four or More Level Split
Foundation 880
Sewer Private Sewer
Water Well
Level or Stories Four or More Level Split
Structure Type Brick/Stone,Vinyl Siding
New Construction false
Schools
School District Cambridge-Isanti
Read Less
Want to know what your home might be worth? Contact us for a FREE valuation!

Our team is ready to help you sell your home for the highest possible price ASAP






