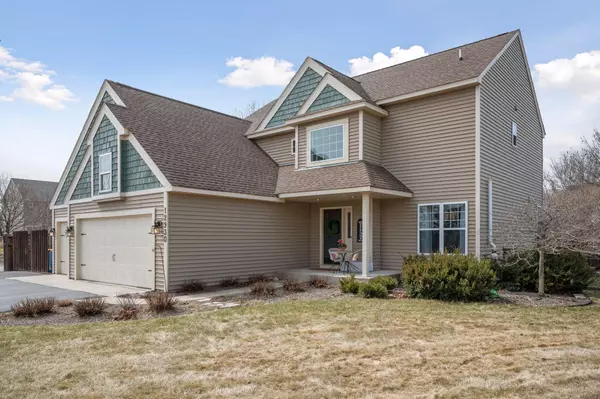$525,000
$475,000
10.5%For more information regarding the value of a property, please contact us for a free consultation.
12930 44th Place CIR NE Saint Michael, MN 55376
5 Beds
4 Baths
3,100 SqFt
Key Details
Sold Price $525,000
Property Type Single Family Home
Sub Type Single Family Residence
Listing Status Sold
Purchase Type For Sale
Square Footage 3,100 sqft
Price per Sqft $169
Subdivision Hypointe
MLS Listing ID 6179690
Sold Date 05/27/22
Bedrooms 5
Full Baths 2
Half Baths 1
Three Quarter Bath 1
Year Built 2002
Annual Tax Amount $4,962
Tax Year 2021
Contingent None
Lot Size 0.440 Acres
Acres 0.44
Lot Dimensions 74x98x76x90x76x154
Property Description
This lovely two-story home is situated on a large, fenced corner lot in the heart of Saint Michael just a short walk to parks, trails, and top schools. The main level features a two-story foyer; a fully updated kitchen with natural stone countertops, center island and ceiling height cabinets; a gas fireplace and a spacious laundry room with a laundry chute! The upper level features four bedrooms, a full bathroom, as well as a primary bedroom en suite with a walk-in tiled shower and black slate tiled floor. The upper level also has brand new carpeting throughout (March 2022). The lower level is fully finished with a large family room featuring a 2nd fireplace, a 5th bedroom and a full bathroom with a separate tub and shower. There is plenty of storage room as well. Outside living spaces include a front porch, a screened in porch with a deck on each side as well as a flagstone firepit. Don't miss the 3-car garage and the additional parking/storage for your boat, RV or other vehicles!
Location
State MN
County Wright
Zoning Residential-Single Family
Rooms
Basement Drain Tiled, Egress Window(s), Finished, Full, Concrete, Storage Space, Sump Pump
Dining Room Informal Dining Room, Separate/Formal Dining Room
Interior
Heating Forced Air
Cooling Central Air
Fireplaces Number 2
Fireplaces Type Family Room, Gas, Living Room
Fireplace Yes
Appliance Cooktop, Dishwasher, Disposal, Dryer, Exhaust Fan, Gas Water Heater, Water Osmosis System, Range, Refrigerator, Washer, Water Softener Owned
Exterior
Parking Features Attached Garage, Asphalt, Garage Door Opener, RV Access/Parking
Garage Spaces 3.0
Fence Chain Link, Full, Wood
Building
Lot Description Corner Lot, Tree Coverage - Medium, Underground Utilities
Story Two
Foundation 1120
Sewer City Sewer/Connected
Water City Water/Connected
Level or Stories Two
Structure Type Vinyl Siding
New Construction false
Schools
School District St. Michael-Albertville
Read Less
Want to know what your home might be worth? Contact us for a FREE valuation!

Our team is ready to help you sell your home for the highest possible price ASAP






