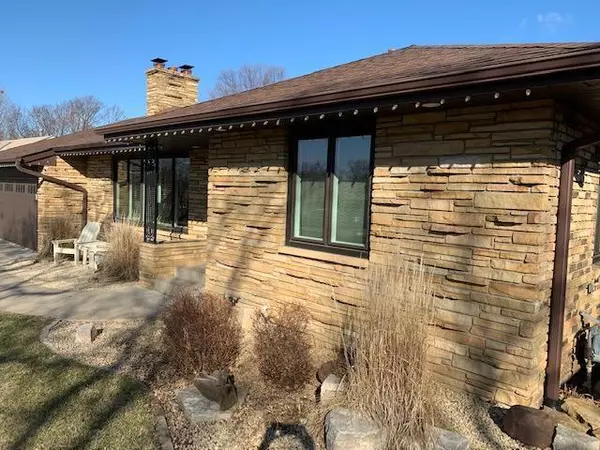$600,000
$599,900
For more information regarding the value of a property, please contact us for a free consultation.
2912 Crestview DR Saint Anthony, MN 55418
4 Beds
3 Baths
2,587 SqFt
Key Details
Sold Price $600,000
Property Type Single Family Home
Sub Type Single Family Residence
Listing Status Sold
Purchase Type For Sale
Square Footage 2,587 sqft
Price per Sqft $231
Subdivision Crestview Terrace
MLS Listing ID 6177733
Sold Date 05/27/22
Bedrooms 4
Full Baths 1
Three Quarter Bath 2
Year Built 1955
Annual Tax Amount $6,613
Tax Year 2021
Contingent None
Lot Size 9,147 Sqft
Acres 0.21
Lot Dimensions 75x120
Property Description
THE BEST OF SAINT ANTHONY. OVER 2500 SQ FT COMPLETELY REMODELED. OPEN CONCEPT. HUGE KITCHEN, KITCHEN AID APPLIANCES, LARGE CENTER ISLAND. SPACIOUS DINING AND LIVING AREAS, CUSTOM LIGHTING INSIDE & OUTDOORS. MASTER ENSUITE, CUSTOM SHOWER, HEATED FLOORS. DON'T MISS THE COOL AND UPDATED RETRO MAIN FULL BATH. WALK IN LINEN, WOOD BLINDS THROUGHOUT. OUTSIDE EXTERIOR YOU WILL FIND A FULL STONE FRONT AND BRICK ON THE OTHER 3 SIDES. NEW SOFFAS, FASCIA GUTTER AND LIGHTING. PATIO WITH CUSTOM PERGOLA AND LIGHTING. OUTDOOR KITCHEN AND FIREPLACE ROUGHED IN. WELL TAKEN CARE OF YARD, GARDEN AND INCLUDES A 10X20 CUSTOM SHED. PRIVACY FENCE MAKES THIS A PERFECT OUTDOOR RETREAT.
Location
State MN
County Hennepin
Zoning Residential-Single Family
Rooms
Basement Block, Drain Tiled, Egress Window(s), Finished, Full, Storage Space, Sump Pump
Interior
Heating Forced Air
Cooling Central Air
Fireplaces Number 2
Fireplaces Type Brick, Family Room, Living Room, Wood Burning
Fireplace Yes
Appliance Dishwasher, Disposal, Exhaust Fan, Humidifier, Gas Water Heater, Water Filtration System, Microwave, Range, Refrigerator, Wall Oven, Water Softener Owned
Exterior
Parking Features Attached Garage, Concrete, Garage Door Opener
Garage Spaces 2.0
Fence Full, Wood
Pool None
Roof Type Age 8 Years or Less,Asphalt
Building
Lot Description Tree Coverage - Light
Story One
Foundation 1452
Sewer City Sewer/Connected
Water City Water/Connected
Level or Stories One
Structure Type Brick/Stone,Metal Siding
New Construction false
Schools
School District St. Anthony-New Brighton
Read Less
Want to know what your home might be worth? Contact us for a FREE valuation!

Our team is ready to help you sell your home for the highest possible price ASAP






