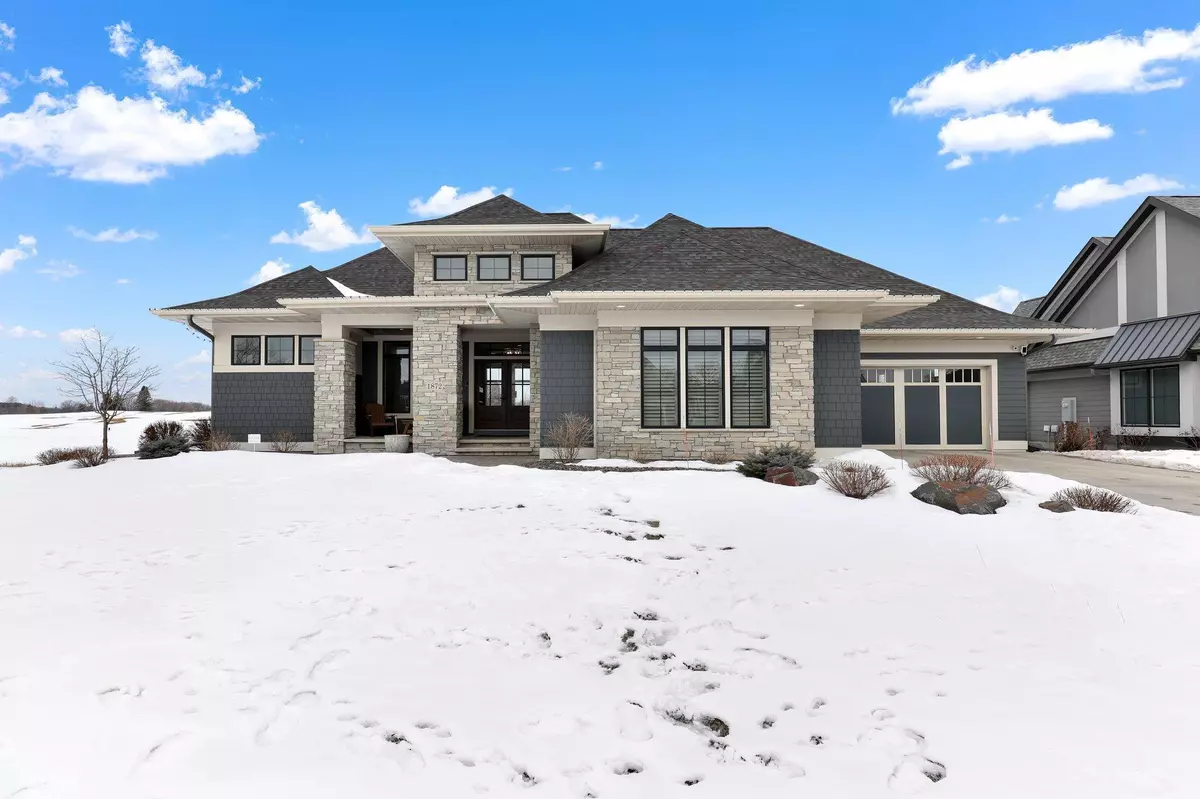$1,535,000
$1,600,000
4.1%For more information regarding the value of a property, please contact us for a free consultation.
1872 Annika DR N Lake Elmo, MN 55042
4 Beds
4 Baths
4,380 SqFt
Key Details
Sold Price $1,535,000
Property Type Single Family Home
Sub Type Single Family Residence
Listing Status Sold
Purchase Type For Sale
Square Footage 4,380 sqft
Price per Sqft $350
Subdivision Royal Club
MLS Listing ID 6158695
Sold Date 05/31/22
Bedrooms 4
Full Baths 2
Half Baths 1
Three Quarter Bath 1
HOA Fees $75/mo
Year Built 2018
Annual Tax Amount $12,441
Tax Year 2021
Contingent None
Lot Size 0.340 Acres
Acres 0.34
Lot Dimensions 0x0x0x0
Property Description
Let the spectacular views of the Royal Golf Course welcome you home, newly redesigned by Arnie Palmer & Annika Sorenstam. Home is situated by the 16th fairway, soaring 12' great room ceiling with rustic reclaimed beams & a spectacular wall of glass. Aspiring chefs will delight in the kitchen including Miele appliances & expansive Cambria center island. Walkout lower level is equipped for hours of entertainment with Golf simulation/theatre room& large pub space, cozy up next to the 100" Dimplex fireplace. Owners have added a 4th bedroom, converted lower-level powder bath to 3/4, added electric blinds, converted screen porch to 3-season porch and extended deck. Also, the lower level walk-out door was moved and exterior patio space added. Garage includes a parking space for the golf cart and pre-wired charging area. This home shows like a model and is for the most meticulous of buyers!
Location
State MN
County Washington
Zoning Residential-Single Family
Rooms
Basement Drain Tiled, Finished, Full, Concrete, Storage Space, Sump Pump, Walkout
Dining Room Informal Dining Room
Interior
Heating Forced Air
Cooling Central Air
Fireplaces Number 2
Fireplaces Type Decorative, Electric, Family Room, Gas, Living Room
Fireplace Yes
Appliance Air-To-Air Exchanger, Cooktop, Dishwasher, Dryer, Exhaust Fan, Freezer, Microwave, Refrigerator, Wall Oven, Washer, Water Softener Owned
Exterior
Garage Attached Garage, Concrete, Insulated Garage
Garage Spaces 3.0
Roof Type Age 8 Years or Less,Asphalt
Building
Lot Description On Golf Course, Tree Coverage - Light
Story One
Foundation 2097
Sewer City Sewer/Connected
Water City Water/Connected
Level or Stories One
Structure Type Brick/Stone,Fiber Cement,Wood Siding
New Construction false
Schools
School District Stillwater
Others
HOA Fee Include Professional Mgmt,Shared Amenities
Restrictions Builder Restriction
Read Less
Want to know what your home might be worth? Contact us for a FREE valuation!

Our team is ready to help you sell your home for the highest possible price ASAP






