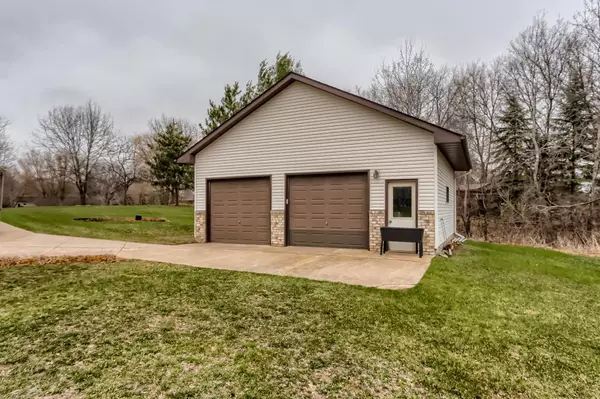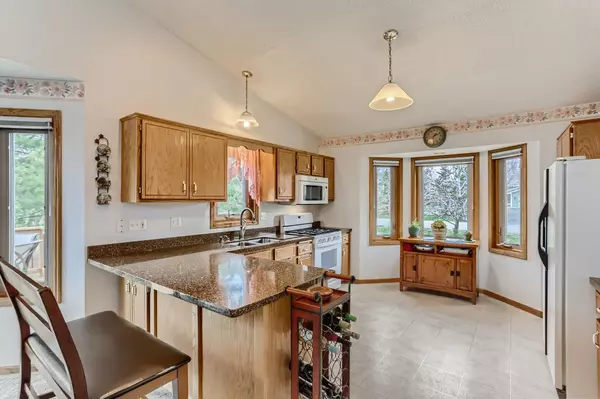$400,000
$400,000
For more information regarding the value of a property, please contact us for a free consultation.
13846 201st AVE NW Elk River, MN 55330
3 Beds
2 Baths
1,774 SqFt
Key Details
Sold Price $400,000
Property Type Single Family Home
Sub Type Single Family Residence
Listing Status Sold
Purchase Type For Sale
Square Footage 1,774 sqft
Price per Sqft $225
Subdivision Hobbit Hills
MLS Listing ID 6180647
Sold Date 05/31/22
Bedrooms 3
Full Baths 2
Year Built 1993
Annual Tax Amount $4,218
Tax Year 2022
Contingent None
Lot Size 2.260 Acres
Acres 2.26
Lot Dimensions getting
Property Description
Stunning views and privacy with frequent wildlife sightings, and peaceful with over 2 acres, and a machine workshop (28 x24) including cement floor and 200-amp service.
3 bedrooms and 2 full baths, Walkout, 2 decks. The kitchen has quartz countertops and lots of cabinet space viewing the dining room and living room. A spacious upper living room walking out to the deck viewing nature and wildlife in the backyard. The lower-level family room walks out to the patio with huge crawlspace and lots of storage. Attached garage is heated and insulated. Large patio, gazebo in the backyard and firepit. New furnace, air conditioner, dishwasher, microwave, washing machine, new carpet, gutter guards, pattern patio, potting shed, all new windows except patio door. See supplement for more information.
Location
State MN
County Sherburne
Zoning Residential-Single Family
Rooms
Basement Block, Crawl Space, Daylight/Lookout Windows, Finished, Full, Walkout
Dining Room Kitchen/Dining Room, Living/Dining Room, Separate/Formal Dining Room
Interior
Heating Forced Air
Cooling Central Air
Fireplace No
Appliance Dishwasher, Dryer, Exhaust Fan, Freezer, Gas Water Heater, Microwave, Range, Refrigerator, Washer, Water Softener Owned
Exterior
Parking Features Attached Garage, Detached, Concrete, Driveway - Other Surface, Floor Drain, Garage Door Opener, Heated Garage, Insulated Garage, Multiple Garages
Garage Spaces 4.0
Fence None
Pool None
Roof Type Age Over 8 Years,Asphalt
Building
Lot Description Tree Coverage - Medium
Story Three Level Split
Foundation 1164
Sewer Private Sewer
Water Well
Level or Stories Three Level Split
Structure Type Brick/Stone,Cedar
New Construction false
Schools
School District Elk River
Read Less
Want to know what your home might be worth? Contact us for a FREE valuation!

Our team is ready to help you sell your home for the highest possible price ASAP






