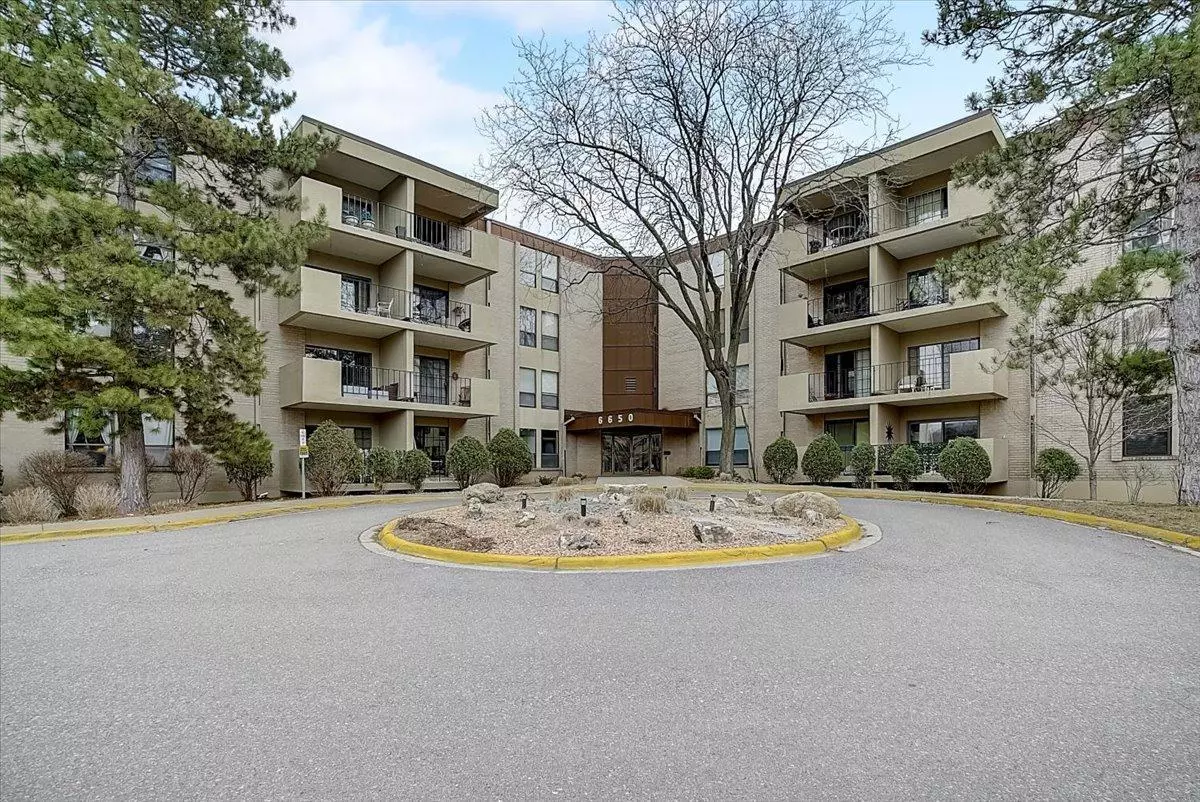$145,000
$145,000
For more information regarding the value of a property, please contact us for a free consultation.
6650 Vernon AVE S #106 Edina, MN 55436
1 Bed
1 Bath
770 SqFt
Key Details
Sold Price $145,000
Property Type Condo
Sub Type High Rise
Listing Status Sold
Purchase Type For Sale
Square Footage 770 sqft
Price per Sqft $188
Subdivision Condo 0287 Fountain Woods A Co
MLS Listing ID 6178037
Sold Date 06/02/22
Bedrooms 1
Full Baths 1
HOA Fees $442/mo
Year Built 1972
Annual Tax Amount $1,068
Tax Year 2021
Contingent None
Lot Size 8.900 Acres
Acres 8.9
Lot Dimensions common
Property Sub-Type High Rise
Property Description
What an amazing opportunity to live in fantastic Edina and right by Eden Prairie (great access to 62 and to 169) at this affordable price! Speaking of affordable... HOA literally covers everything except internet! Completely remodeled kitchen with WAY upgraded cabinetry and stainless steel appliances! Nice closet space plus a storage unit on 3rd floor. Heavily remodeled bath too. Such great shape and super quiet (concrete walls and ceiling)! Convenient ground floor! Need things to do? Besides the nearby walking paths (lots of wooded areas with deer and turkeys) the complex has year round indoor pool with hot tub and seasonal outdoor pool, tennis court, racquetball court, workout facility, meeting room, billiards/card/library room, men's and women's saunas, and car wash bay for garage owners. Enjoy your private deck and the ultra convenience of living on the first level! Tons of guest/additional parking. Rentals allowed but not less than 12 months (% restrictions may apply).
Location
State MN
County Hennepin
Zoning Residential-Single Family
Rooms
Basement None
Dining Room Separate/Formal Dining Room
Interior
Heating Forced Air
Cooling Central Air
Fireplaces Number 1
Fireplace Yes
Appliance Cooktop, Dishwasher, Disposal, Freezer, Microwave, Range, Refrigerator
Exterior
Parking Features Covered, Garage Door Opener, Heated Garage, Underground, Unassigned
Garage Spaces 1.0
Building
Lot Description Tree Coverage - Light
Story One
Foundation 770
Sewer City Sewer/Connected
Water City Water/Connected
Level or Stories One
Structure Type Brick/Stone,Stucco
New Construction false
Schools
School District Hopkins
Others
HOA Fee Include Air Conditioning,Maintenance Structure,Cable TV,Controlled Access,Electricity,Gas,Hazard Insurance,Heating,Lawn Care,Maintenance Grounds,Professional Mgmt,Recreation Facility,Trash,Shared Amenities,Lawn Care,Water
Restrictions Mandatory Owners Assoc,Pets Not Allowed,Rental Restrictions May Apply
Read Less
Want to know what your home might be worth? Contact us for a FREE valuation!

Our team is ready to help you sell your home for the highest possible price ASAP





