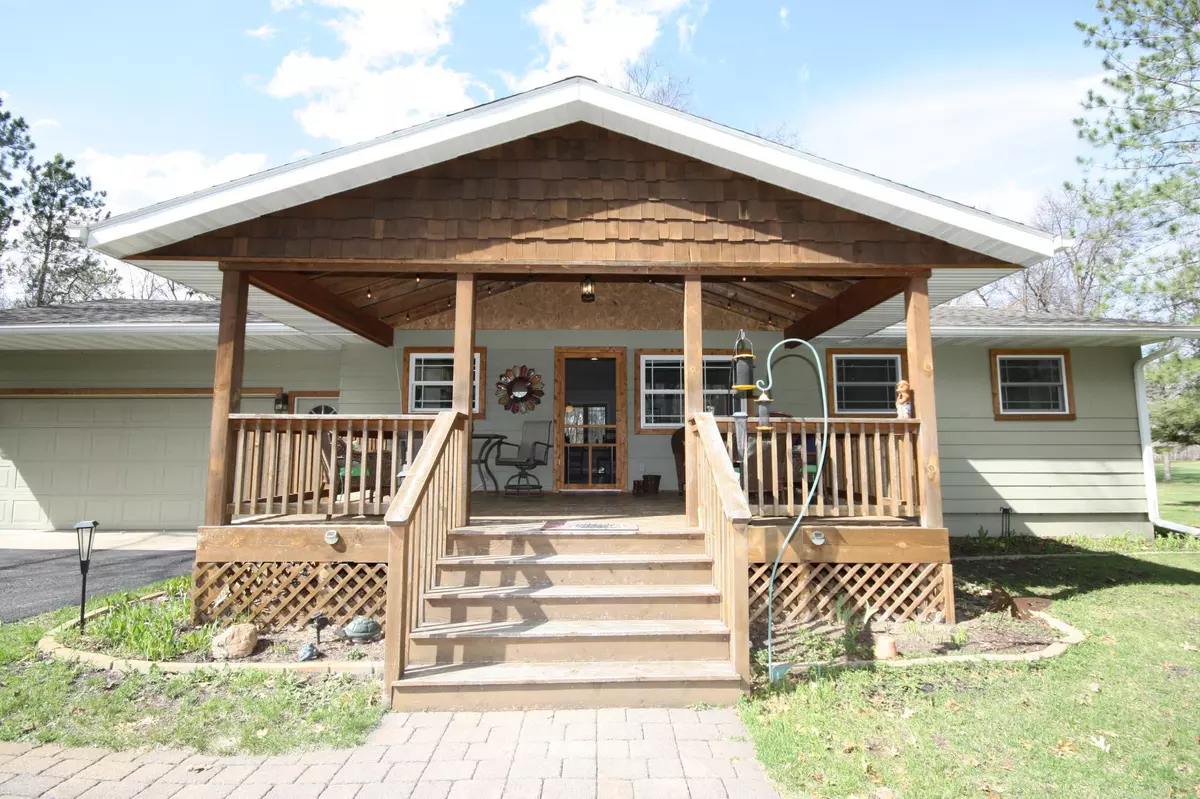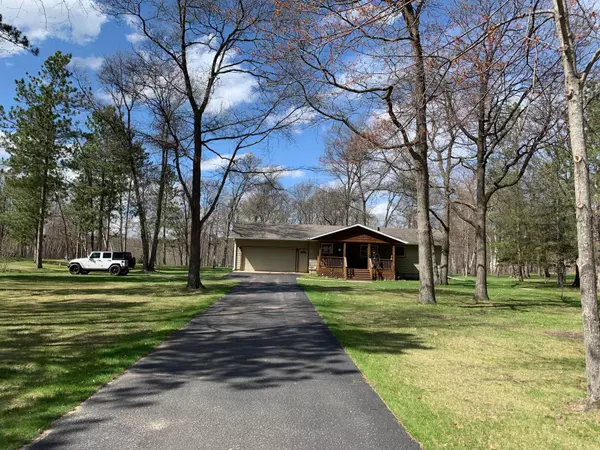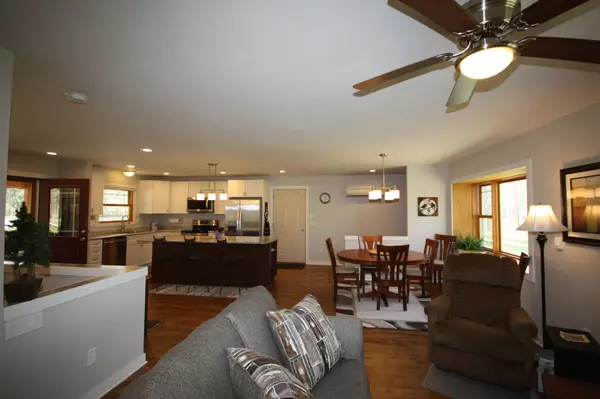$375,000
$325,000
15.4%For more information regarding the value of a property, please contact us for a free consultation.
3528 River Ridge DR Baxter, MN 56401
4 Beds
2 Baths
1,950 SqFt
Key Details
Sold Price $375,000
Property Type Single Family Home
Sub Type Single Family Residence
Listing Status Sold
Purchase Type For Sale
Square Footage 1,950 sqft
Price per Sqft $192
Subdivision River Ridge Homesites
MLS Listing ID 6195092
Sold Date 06/03/22
Bedrooms 4
Full Baths 1
Three Quarter Bath 1
Year Built 1977
Annual Tax Amount $1,800
Tax Year 2022
Contingent None
Lot Size 1.200 Acres
Acres 1.2
Lot Dimensions 174x300x171x300
Property Description
Professional photos coming soon! The fabulous covered porch welcomes you home to this completely renovated and move-in ready 4 bedroom, 2 bathroom home. Kitchen features an abundance of beautiful custom soft-close cabinets, center island/breakfast bar, newer stainless appliances, and opens to the dining and living room. Two bedrooms are on the main floor, one w/private access to the Jack and Jill full bathroom. The lower level features two additional guest bedrooms, 3/4 bathroom, bar/family room, look-out windows and laundry/utility room. The interior of this beautiful home was completely rebuilt. The heat source, most mechanicals, walls, floors and insulation were replaced with new, along with a new drilled well. This delightful home is privately situated on a 1.2 acre corner lot on a quiet dead-end road. Just 1 mile from Gull Dam Recreational Park/Beach, walking distance from the new 13 hole putting course, less than 10 minutes from downtown Baxter. See soon and make this one yours.
Location
State MN
County Crow Wing
Zoning Residential-Single Family
Rooms
Basement Block, Daylight/Lookout Windows, Egress Window(s), Finished
Dining Room Breakfast Bar, Living/Dining Room
Interior
Heating Baseboard, Dual, Other
Cooling Ductless Mini-Split
Fireplaces Number 1
Fireplaces Type Family Room, Gas
Fireplace Yes
Appliance Dishwasher, Dryer, Electric Water Heater, Microwave, Range, Refrigerator, Washer, Water Softener Owned
Exterior
Garage Attached Garage
Garage Spaces 2.0
Roof Type Asphalt
Building
Lot Description Corner Lot, Tree Coverage - Medium
Story One
Foundation 1040
Sewer Private Sewer, Tank with Drainage Field
Water Submersible - 4 Inch, Drilled
Level or Stories One
Structure Type Fiber Board
New Construction false
Schools
School District Brainerd
Read Less
Want to know what your home might be worth? Contact us for a FREE valuation!

Our team is ready to help you sell your home for the highest possible price ASAP






