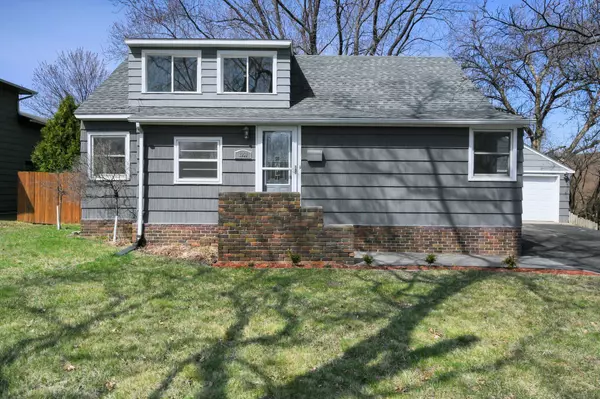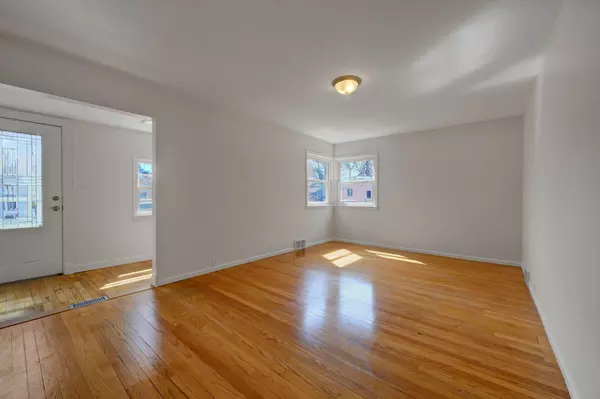$367,000
$358,000
2.5%For more information regarding the value of a property, please contact us for a free consultation.
1959 Walnut ST Lauderdale, MN 55113
3 Beds
2 Baths
1,781 SqFt
Key Details
Sold Price $367,000
Property Type Single Family Home
Sub Type Single Family Residence
Listing Status Sold
Purchase Type For Sale
Square Footage 1,781 sqft
Price per Sqft $206
Subdivision Lauderdales East Side, Add.
MLS Listing ID 6187071
Sold Date 06/03/22
Bedrooms 3
Full Baths 1
Three Quarter Bath 1
Year Built 1932
Annual Tax Amount $3,384
Tax Year 2022
Contingent None
Lot Size 0.260 Acres
Acres 0.26
Lot Dimensions 80 x 142
Property Description
Open House 2 pm to 4 pm on Sat 5/7 - Check out this Wonderful home in highly sought after Lauderdale neighborhood - This completely updated home features a beautiful kitchen w/ stainless appliances, updated cabinetry, new ceramic backsplash, free standing center island, large eat-in area + new flooring - Newly finished hardwood floors & fresh paint throughout the main level, updated full bath, master bedroom w/ large closet, nice foyer, mudroom & main floor laundry - The 2nd floor boasts 2 nice sized bedroom a 4th bedroom/office with windows across the front and a loft like landing at the top of the stairs - The lower level features a large newly completed family room, brand new 3/4 bath, a bonus area & lots of storage - Large private back yard with pergola & paver patio - Large detached 2 car garage. Great location close to everything! - Nestled between both downtowns, Mpls. & St. Paul U of M campuses, Midland Hills & University Golf Courses, shopping & dining! Don't miss this one!
Location
State MN
County Ramsey
Zoning Residential-Single Family
Rooms
Basement Block, Finished, Full
Dining Room Eat In Kitchen
Interior
Heating Forced Air
Cooling Central Air
Fireplace No
Appliance Dishwasher, Disposal, Exhaust Fan, Microwave, Range, Refrigerator
Exterior
Garage Detached, Asphalt
Garage Spaces 2.0
Fence Full, Privacy, Wood
Roof Type Asphalt
Building
Lot Description Tree Coverage - Medium
Story One and One Half
Foundation 936
Sewer City Sewer/Connected
Water City Water/Connected
Level or Stories One and One Half
Structure Type Brick/Stone,Shake Siding
New Construction false
Schools
School District Roseville
Read Less
Want to know what your home might be worth? Contact us for a FREE valuation!

Our team is ready to help you sell your home for the highest possible price ASAP






