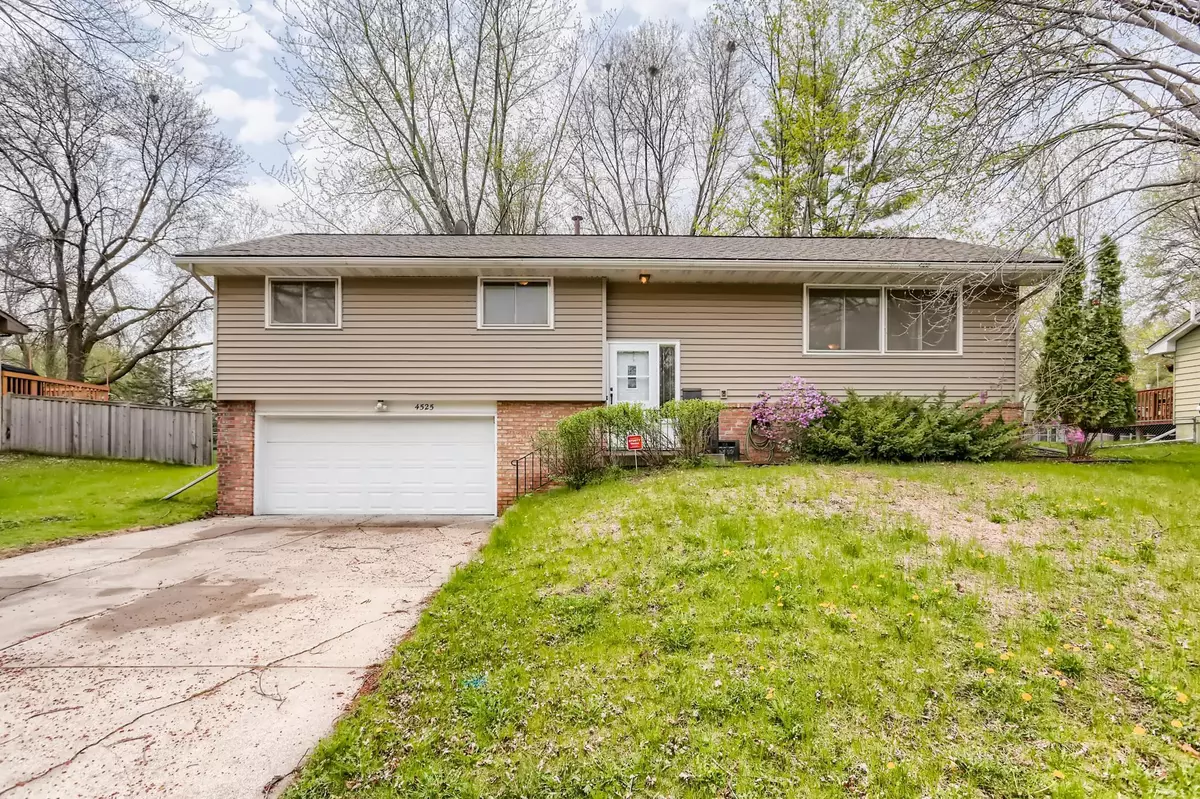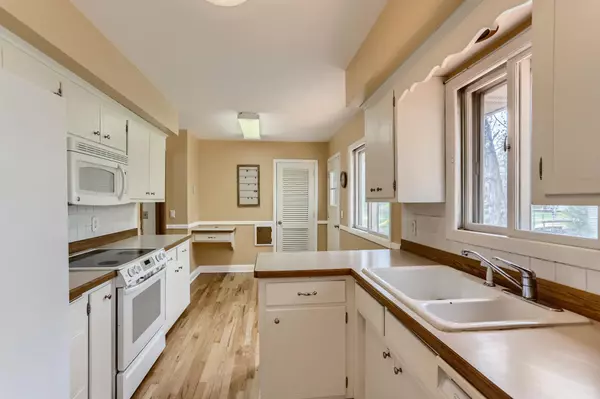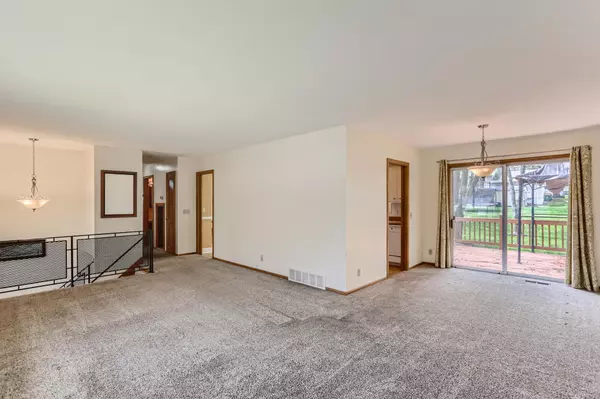$295,000
$299,900
1.6%For more information regarding the value of a property, please contact us for a free consultation.
4525 Nevada AVE N New Hope, MN 55428
3 Beds
3 Baths
1,867 SqFt
Key Details
Sold Price $295,000
Property Type Single Family Home
Sub Type Single Family Residence
Listing Status Sold
Purchase Type For Sale
Square Footage 1,867 sqft
Price per Sqft $158
Subdivision Wicks Terrace 2Nd Add
MLS Listing ID 6193593
Sold Date 06/10/22
Bedrooms 3
Full Baths 1
Half Baths 1
Three Quarter Bath 1
Year Built 1964
Annual Tax Amount $4,331
Tax Year 2022
Contingent None
Lot Size 10,454 Sqft
Acres 0.24
Lot Dimensions 130 x 82
Property Description
Look no further for the ideal deck and back yard to BBQ and enjoy the weather! Located on a quiet street in the heart of New Hope, this split level home is ready to welcome you! Main floor features spacious kitchen with large pantry and sun drenched views of the backyard, with plenty of entertaining space in main living room. Lower level features bonus den in addition to large family room area, which is prime to enjoy the big game. Deep garage provides bonus storage. Walking distance to several parks and multiple commercial hubs/restaurants, including Pub 42, Dunkin Donuts and New Hope Bowl. New Hy-Vee is just around the corner!
Location
State MN
County Hennepin
Zoning Residential-Single Family
Rooms
Basement Finished, Full
Dining Room Informal Dining Room, Separate/Formal Dining Room
Interior
Heating Forced Air
Cooling Central Air
Fireplace No
Appliance Dishwasher, Disposal, Dryer, Microwave, Range, Washer
Exterior
Garage Attached Garage, Garage Door Opener, Tuckunder Garage
Pool None
Roof Type Asphalt
Building
Lot Description Tree Coverage - Light
Story Split Entry (Bi-Level)
Foundation 1248
Sewer City Sewer/Connected
Water City Water/Connected
Level or Stories Split Entry (Bi-Level)
Structure Type Brick/Stone,Vinyl Siding
New Construction false
Schools
School District Robbinsdale
Read Less
Want to know what your home might be worth? Contact us for a FREE valuation!

Our team is ready to help you sell your home for the highest possible price ASAP






