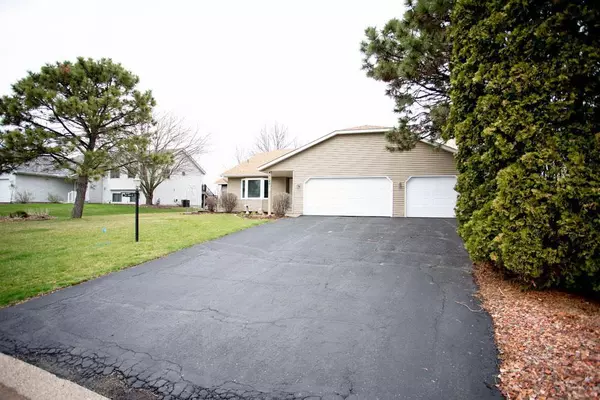$402,000
$399,900
0.5%For more information regarding the value of a property, please contact us for a free consultation.
7140 Thames RD Woodbury, MN 55125
3 Beds
3 Baths
2,018 SqFt
Key Details
Sold Price $402,000
Property Type Single Family Home
Sub Type Single Family Residence
Listing Status Sold
Purchase Type For Sale
Square Footage 2,018 sqft
Price per Sqft $199
Subdivision Victoria Place
MLS Listing ID 6182606
Sold Date 06/10/22
Bedrooms 3
Full Baths 3
Year Built 1987
Annual Tax Amount $4,361
Tax Year 2022
Contingent None
Lot Size 10,018 Sqft
Acres 0.23
Lot Dimensions 124x96x121x72
Property Description
Many updates to this 3 level home on beautiful pond lot. Features include large 3 car garage, huge owner's suite with 2 person whirlpool tub and separate shower and great 3 season porch/sun room with newer porcelain tile floor and custom window treatments. Recent improvements include: New roof in 2021,microwave and dishwasher new in 2021, new window in dinette in 2021, Gemini double oven, ceiling fans throughout home, vinyl siding new in 2012, granite counter tops, tile in kitchen floor and hardwood floor steps up and down in 2007. 90+ efficient furnace, A/C, and tankless on demand water heater new in2011. Great lower level walkout with newer plank style vinyl and built-in entertainment system. 3/4bath and 3rd bedroom down. Huge crawl space with epoxy floor and lots of lighting. Kinetico water system with de-chlorinator. Lots of storage in laundry room with front loading washer and dryer.
Location
State MN
County Washington
Zoning Residential-Single Family
Rooms
Basement Daylight/Lookout Windows, Drain Tiled, Egress Window(s), Finished, Full, Sump Pump, Walkout
Dining Room Eat In Kitchen, Separate/Formal Dining Room
Interior
Heating Forced Air
Cooling Central Air
Fireplace No
Appliance Dishwasher, Dryer, Exhaust Fan, Microwave, Range, Refrigerator, Washer
Exterior
Parking Features Attached Garage, Garage Door Opener, Insulated Garage
Garage Spaces 3.0
Waterfront Description Pond
View Y/N North
View North
Roof Type Age 8 Years or Less,Asphalt
Building
Lot Description Tree Coverage - Light
Story Three Level Split
Foundation 1318
Sewer City Sewer/Connected
Water City Water/Connected
Level or Stories Three Level Split
Structure Type Vinyl Siding
New Construction false
Schools
School District South Washington County
Read Less
Want to know what your home might be worth? Contact us for a FREE valuation!

Our team is ready to help you sell your home for the highest possible price ASAP





