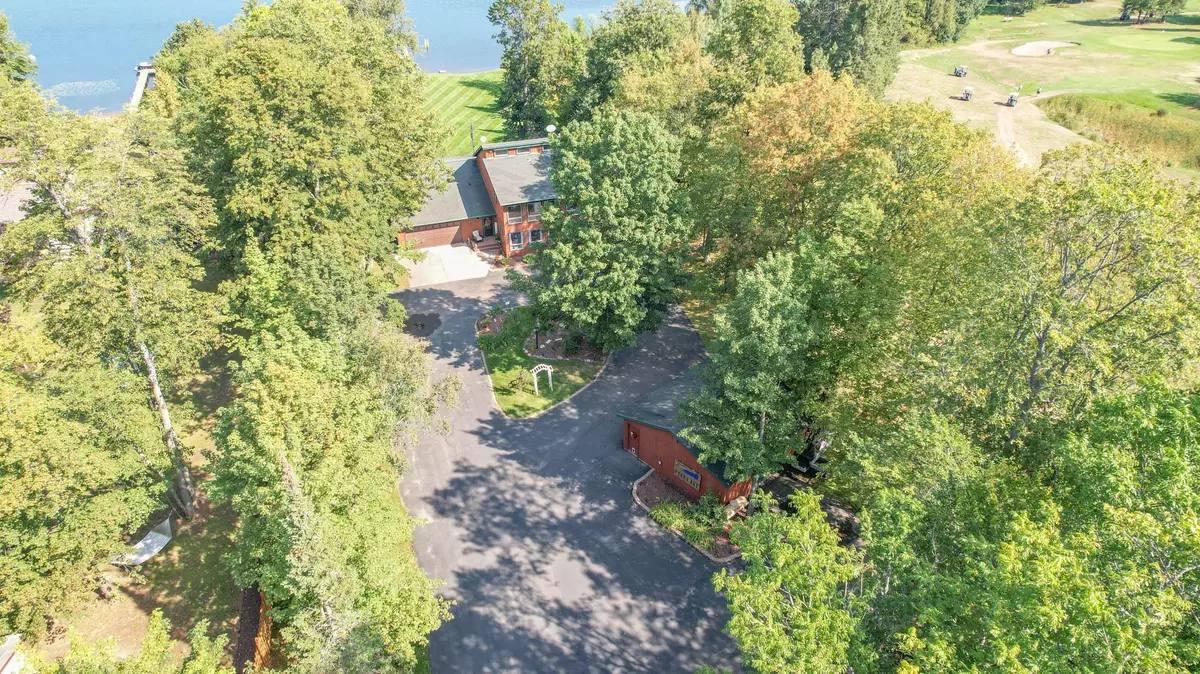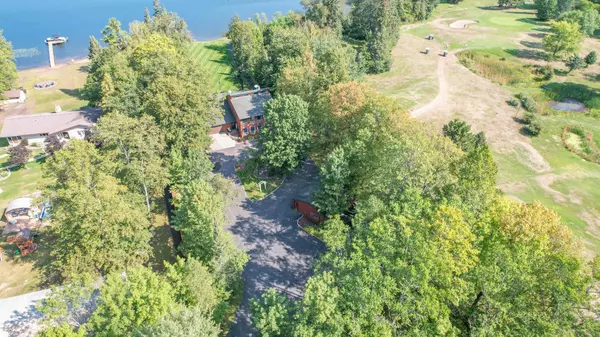$825,000
$849,900
2.9%For more information regarding the value of a property, please contact us for a free consultation.
4893 Lakeway DR Duluth, MN 55811
4 Beds
4 Baths
6,308 SqFt
Key Details
Sold Price $825,000
Property Type Single Family Home
Sub Type Single Family Residence
Listing Status Sold
Purchase Type For Sale
Square Footage 6,308 sqft
Price per Sqft $130
Subdivision Canosia Town Of
MLS Listing ID 6162741
Sold Date 06/13/22
Bedrooms 4
Full Baths 3
Three Quarter Bath 1
Year Built 1981
Annual Tax Amount $5,945
Tax Year 2021
Contingent None
Lot Size 1.250 Acres
Acres 1.25
Lot Dimensions 104x540
Property Sub-Type Single Family Residence
Property Description
Beautiful, private, expansive home on Pike Lake. Where do I start? Huge yard facing the lake sitting by a campfire enjoying those summer nights listening to the lapping waves, making smores and creating memories. Inside, walk in to the large open kitchen with tons of cupboards and stainless steel appliances. Enjoy your evenings in your expansive living room with vaulted ceilings and gas fireplace overlooking the lake. Just off the living room is your huge master bedroom with views of the lake, vaulted ceilings, private full master bath and walk in closet. Upstairs you will find two bedrooms and a full bath, both with sitting areas overlooking the golf course and garden. Love to entertain? In the walkout basement you will find a large rec room with bar which connects to large deck overlooking the lake, perfect man-cave. After a long day, relax in your hot tub or enjoy a sauna. Downstairs you will find a 3/4 bath and another bedroom which could also be a office.
Location
State MN
County St. Louis
Zoning Residential-Single Family
Rooms
Basement Block
Interior
Heating Forced Air, Fireplace(s), Radiant Floor
Cooling None
Fireplaces Number 3
Fireplace Yes
Exterior
Parking Features Attached Garage, Detached
Garage Spaces 4.0
Building
Story Two
Foundation 1236
Sewer City Sewer/Connected
Water Drilled
Level or Stories Two
Structure Type Wood Siding
New Construction false
Schools
School District Proctor
Read Less
Want to know what your home might be worth? Contact us for a FREE valuation!

Our team is ready to help you sell your home for the highest possible price ASAP





