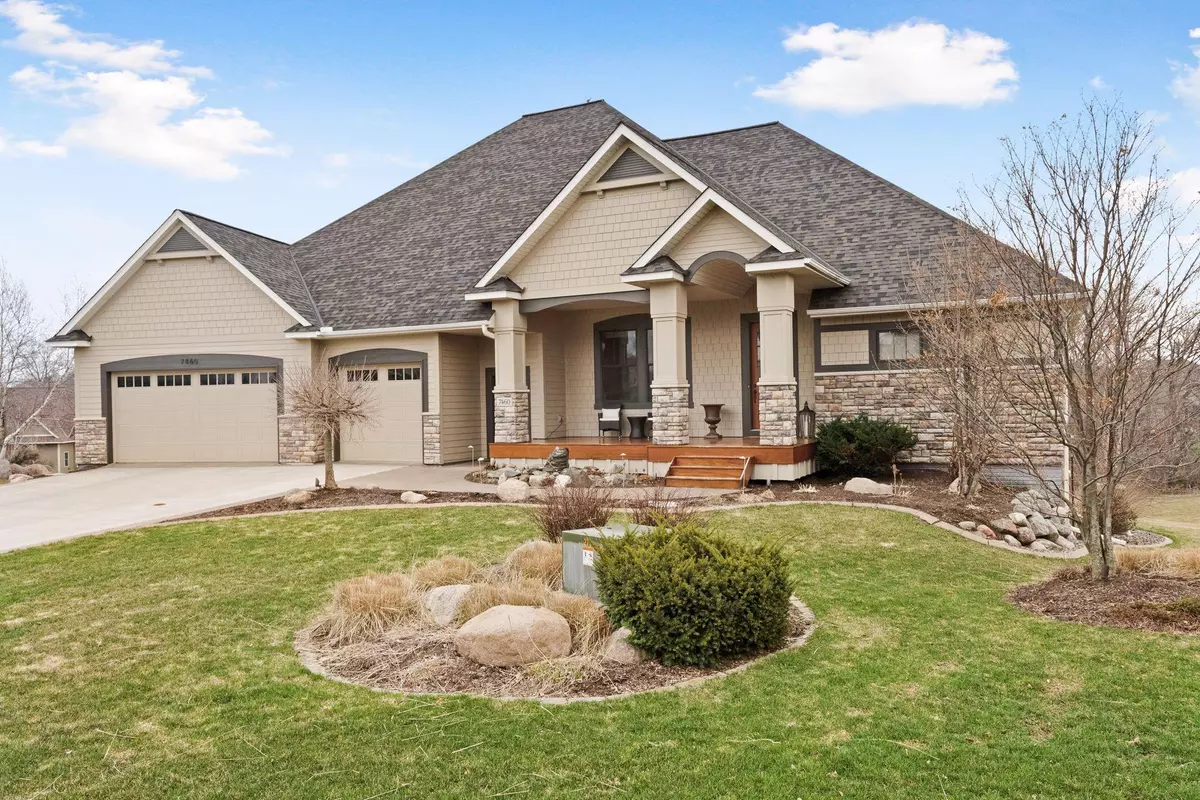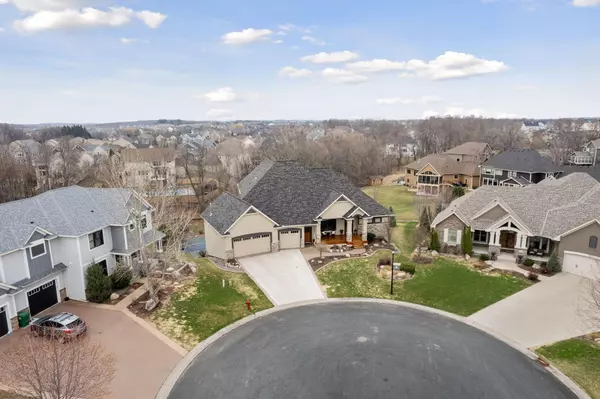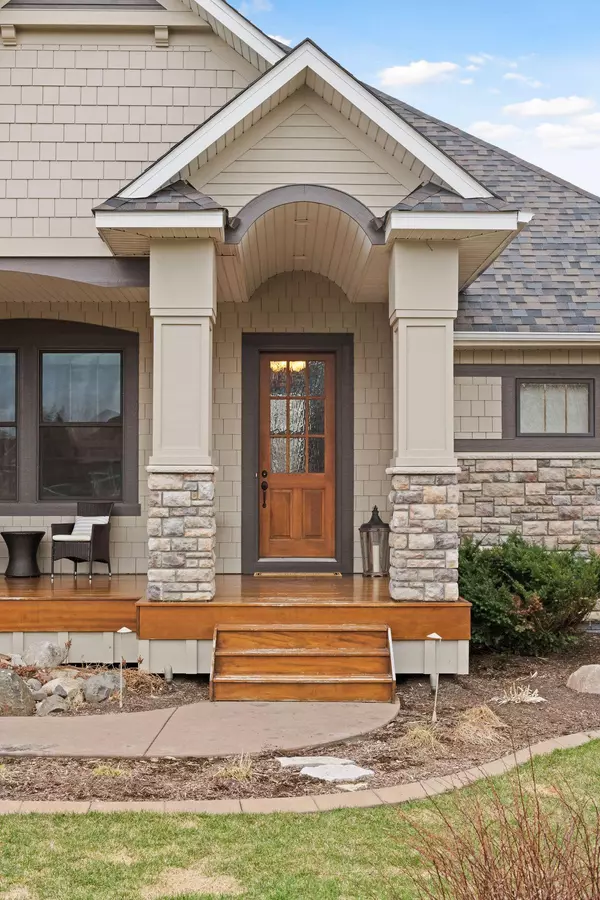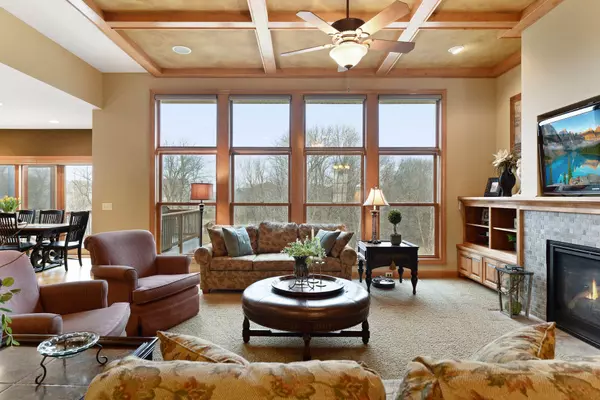$1,200,000
$1,150,000
4.3%For more information regarding the value of a property, please contact us for a free consultation.
7460 Olive LN N Maple Grove, MN 55311
4 Beds
4 Baths
5,344 SqFt
Key Details
Sold Price $1,200,000
Property Type Single Family Home
Sub Type Single Family Residence
Listing Status Sold
Purchase Type For Sale
Square Footage 5,344 sqft
Price per Sqft $224
Subdivision Hidden Creek Estates North
MLS Listing ID 6186701
Sold Date 06/10/22
Bedrooms 4
Full Baths 2
Half Baths 1
Three Quarter Bath 1
HOA Fees $104/qua
Year Built 2008
Annual Tax Amount $11,217
Tax Year 2022
Contingent None
Lot Size 0.580 Acres
Acres 0.58
Lot Dimensions Irregular
Property Description
Absolutely stunning property in high demand Whispering Creek development. Very rare, private community with 37 homes sharing a private pool, park and sport court/basketball area. Gorgeous creekside lot w/ beautiful trees, extensive custom landscaping including paver patios, permanent firepit area, outdoor custom "sport court" area. This custom built home is a rare find in the market and the design meets the needs of every life stage. True main level living w/ all amenities on one level, plus the benefits of an upper level which features 2 spacious bedrooms a full bath and a loft space and a lower level that has it all! Huge main level w/ over 2300 SF on one level featuring a gorgeous and spacious kitchen w/ warm & inviting hearth room, plus a beautiful screened porch & custom deck. The features are so extensive and include a 1000 sf heated garage plus a full shop/lower level spancrete area of another 1000 SF of space. Over 5300 finished square feet. You don't want to miss this one!
Location
State MN
County Hennepin
Zoning Residential-Single Family
Rooms
Basement Drain Tiled, Finished, Concrete, Walkout
Dining Room Breakfast Area, Eat In Kitchen, Informal Dining Room
Interior
Heating Forced Air
Cooling Central Air
Fireplaces Number 3
Fireplaces Type Two Sided, Amusement Room, Family Room, Gas
Fireplace Yes
Appliance Air-To-Air Exchanger, Cooktop, Dishwasher, Dryer, Humidifier, Microwave, Range, Refrigerator, Wall Oven, Washer, Water Softener Owned
Exterior
Garage Attached Garage, Concrete, Floor Drain, Garage Door Opener, Heated Garage, Insulated Garage
Garage Spaces 3.0
Pool Below Ground, Heated, Outdoor Pool, Shared
Waterfront true
Waterfront Description Creek/Stream
Roof Type Asphalt
Building
Lot Description Tree Coverage - Medium
Story One and One Half
Foundation 2325
Sewer City Sewer/Connected
Water City Water/Connected
Level or Stories One and One Half
Structure Type Brick/Stone,Cedar,Fiber Cement
New Construction false
Schools
School District Osseo
Others
HOA Fee Include Professional Mgmt,Recreation Facility,Shared Amenities
Read Less
Want to know what your home might be worth? Contact us for a FREE valuation!

Our team is ready to help you sell your home for the highest possible price ASAP






