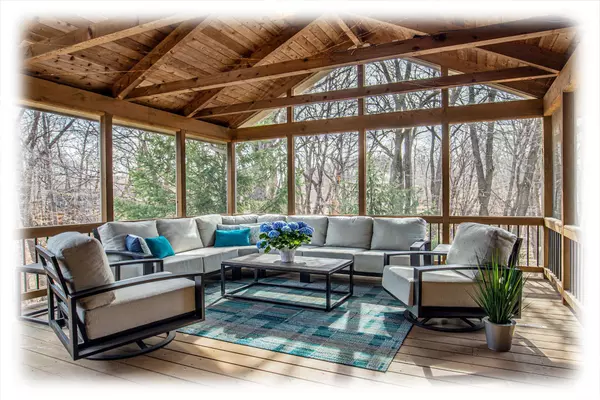$798,000
$729,900
9.3%For more information regarding the value of a property, please contact us for a free consultation.
15329 Elm RD Maple Grove, MN 55311
5 Beds
4 Baths
4,051 SqFt
Key Details
Sold Price $798,000
Property Type Single Family Home
Sub Type Single Family Residence
Listing Status Sold
Purchase Type For Sale
Square Footage 4,051 sqft
Price per Sqft $196
Subdivision Rosemary Woods
MLS Listing ID 6181837
Sold Date 06/16/22
Bedrooms 5
Full Baths 2
Half Baths 1
Three Quarter Bath 1
HOA Fees $10/ann
Year Built 1997
Annual Tax Amount $7,368
Tax Year 2022
Contingent None
Lot Size 0.580 Acres
Acres 0.58
Lot Dimensions NW 77X197X166X303
Property Sub-Type Single Family Residence
Property Description
Welcome to this executive home nestled on a private and serene lot offering year-round tranquil views and a plethora of wildlife! Great Room with dramatic floor-to ceiling stone fireplace and wall-of-windows allows views of nature's treasures. Spacious kitchen with stunning new granite countertops, 2 tier island, and timeless backsplash. Sun-filled dinette offering access to the main level deck makes outdoor cooking and dining a joy. Office features elegant French glass doors. Formal dining with easy care tile flooring. Inviting extended living space to relax or entertain guests in the towering vaulted screen porch PLUS lower level screen patio! Spacious primary suite with vaulted ceilings and elegant double door entry. 4 Bedrooms on one level plus brand new remodeled secondary bath! Finished lower level walk-out with wet bar, recreation space, bedroom or exercise room and two large storage rooms! Efficient multizone HVAC, new AC and new roof!
Location
State MN
County Hennepin
Zoning Residential-Single Family
Rooms
Basement Drain Tiled, Finished, Full, Sump Pump, Walkout
Dining Room Informal Dining Room, Kitchen/Dining Room, Separate/Formal Dining Room
Interior
Heating Forced Air
Cooling Central Air
Fireplaces Number 2
Fireplaces Type Amusement Room, Family Room, Gas, Stone, Wood Burning
Fireplace Yes
Appliance Air-To-Air Exchanger, Dishwasher, Disposal, Dryer, Humidifier, Microwave, Range, Refrigerator, Washer
Exterior
Parking Features Attached Garage, Garage Door Opener
Garage Spaces 3.0
Roof Type Age 8 Years or Less,Asphalt
Building
Story Two
Foundation 1466
Sewer City Sewer/Connected
Water City Water/Connected
Level or Stories Two
Structure Type Stucco,Wood Siding
New Construction false
Schools
School District Wayzata
Others
HOA Fee Include Other
Read Less
Want to know what your home might be worth? Contact us for a FREE valuation!

Our team is ready to help you sell your home for the highest possible price ASAP





