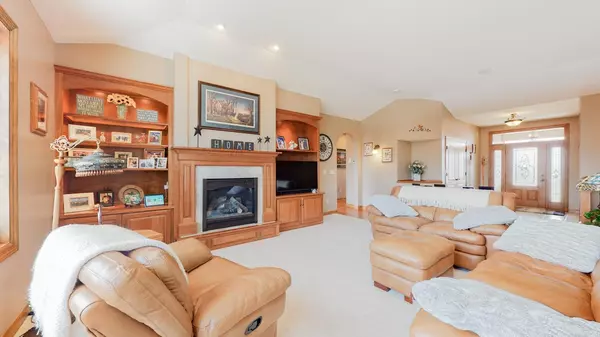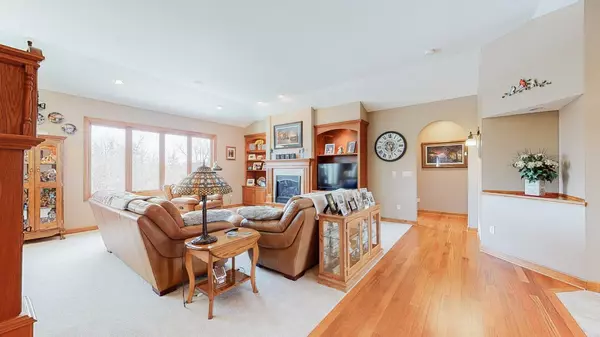$736,000
$719,900
2.2%For more information regarding the value of a property, please contact us for a free consultation.
1916 Shannon Oaks BLVD NE Rochester, MN 55906
5 Beds
4 Baths
4,087 SqFt
Key Details
Sold Price $736,000
Property Type Single Family Home
Sub Type Single Family Residence
Listing Status Sold
Purchase Type For Sale
Square Footage 4,087 sqft
Price per Sqft $180
Subdivision Shannon Oaks 3Rd Sub
MLS Listing ID 6162900
Sold Date 06/17/22
Bedrooms 5
Full Baths 2
Half Baths 1
Three Quarter Bath 1
HOA Fees $8/ann
Year Built 2007
Annual Tax Amount $7,360
Tax Year 2021
Contingent None
Lot Size 0.480 Acres
Acres 0.48
Lot Dimensions Irreg
Property Description
This custom built walk out ranch home will check everything off your bucket list both inside and out. Step inside to the open main floor plan that features hardwood floors, large windows, kitchen with center island, pantry, upgraded cabinets and granite. There are 3 bedrooms on the main with one being the owners suite with walk in closet and private bath. The gas fireplace with built-ins completes the main floor. Step down to the walk-out lower level and you will find great entertaining space with the corner gas fireplace, built-ins and wet bar. There is even room for a pool table. Two bedrooms and a bath are down here which are great for your guests. The home also has great storage space. The outside features a backyard with privacy as there are no neighbors behind, just tree lined with panoramic views.
Location
State MN
County Olmsted
Zoning Residential-Single Family
Rooms
Basement Finished, Full
Interior
Heating Forced Air
Cooling Central Air
Fireplaces Number 2
Fireplaces Type Gas
Fireplace Yes
Appliance Dishwasher, Dryer, Microwave, Range, Refrigerator, Washer
Exterior
Parking Features Attached Garage, Concrete
Garage Spaces 4.0
Roof Type Asphalt
Building
Lot Description Tree Coverage - Medium
Story One
Foundation 2287
Sewer City Sewer/Connected
Water City Water/Connected
Level or Stories One
Structure Type Brick/Stone,Steel Siding
New Construction false
Schools
Elementary Schools Jefferson
Middle Schools Kellogg
High Schools Century
School District Rochester
Others
HOA Fee Include Other
Read Less
Want to know what your home might be worth? Contact us for a FREE valuation!

Our team is ready to help you sell your home for the highest possible price ASAP






