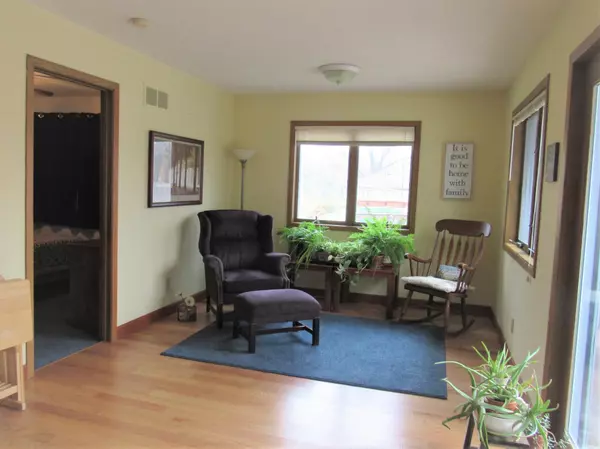$350,000
$364,900
4.1%For more information regarding the value of a property, please contact us for a free consultation.
4500 Hillsboro AVE N New Hope, MN 55428
4 Beds
3 Baths
2,344 SqFt
Key Details
Sold Price $350,000
Property Type Single Family Home
Sub Type Single Family Residence
Listing Status Sold
Purchase Type For Sale
Square Footage 2,344 sqft
Price per Sqft $149
Subdivision Hillsborough Manor
MLS Listing ID 6187385
Sold Date 06/29/22
Bedrooms 4
Full Baths 2
Three Quarter Bath 1
Year Built 1967
Annual Tax Amount $4,396
Tax Year 2022
Contingent None
Lot Size 10,454 Sqft
Acres 0.24
Lot Dimensions 92x146x50x141
Property Description
Wonderful 4BR/3 bath home on a corner lot. The primary bedroom suite & sunroom addition includes a full bath & walk-in closet. The sunroom has hardwood flooring & is open to the dining room/living room plus has access to the maintenance free deck. The kitchen is a dream w/multiple counter surfaces, breakfast bar, ample cupboard space, new floor & newer SS microwave. The main bath was totally remodeled in 2015. It boasts a luxurious soaking tub, high vanity & linen closet. (Plus there is linen storage in the hall). The gas fireplace was added in 2017, deck in 9/09. All 4 bedrooms are on the main floor. The lower level family room is open & has a custom free standing bar and day windows. The hobby room is huge & has an egress window plus garage access. The rear yard has tiered gardens, a patio area perfect for a free standing fire pit and a unique "shed" that could be used for multiple purposes. Walk to Holiday Park or many other New Hope amenities and parks!
Location
State MN
County Hennepin
Zoning Residential-Single Family
Rooms
Basement Block, Daylight/Lookout Windows, Egress Window(s), Finished, Full, Walkout
Dining Room Separate/Formal Dining Room
Interior
Heating Forced Air
Cooling Central Air
Fireplaces Number 1
Fireplaces Type Gas, Living Room
Fireplace Yes
Appliance Dishwasher, Disposal, Dryer, Microwave, Range, Refrigerator, Washer
Exterior
Parking Features Concrete, Garage Door Opener, Tuckunder Garage
Garage Spaces 2.0
Fence None
Pool None
Roof Type Age Over 8 Years,Asphalt
Building
Lot Description Public Transit (w/in 6 blks), Irregular Lot, Tree Coverage - Medium
Story One
Foundation 1544
Sewer City Sewer/Connected
Water City Water/Connected
Level or Stories One
Structure Type Brick/Stone,Vinyl Siding
New Construction false
Schools
School District Robbinsdale
Read Less
Want to know what your home might be worth? Contact us for a FREE valuation!

Our team is ready to help you sell your home for the highest possible price ASAP






