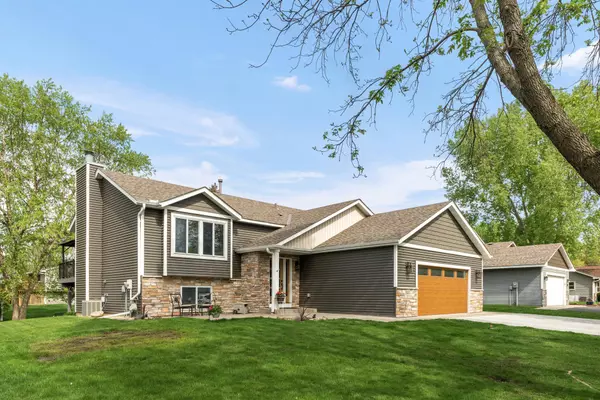$447,000
$410,000
9.0%For more information regarding the value of a property, please contact us for a free consultation.
7189 Gray Heron DR Lino Lakes, MN 55014
5 Beds
2 Baths
2,240 SqFt
Key Details
Sold Price $447,000
Property Type Single Family Home
Sub Type Single Family Residence
Listing Status Sold
Purchase Type For Sale
Square Footage 2,240 sqft
Price per Sqft $199
Subdivision Wenzel Farms
MLS Listing ID 6193778
Sold Date 07/01/22
Bedrooms 5
Full Baths 1
Three Quarter Bath 1
Year Built 1991
Annual Tax Amount $3,916
Tax Year 2022
Contingent None
Lot Size 0.260 Acres
Acres 0.26
Lot Dimensions E80x139x80x140
Property Description
This STUNNING, Mid Century modern inspired home now available in the high demand Lino Lakes. Centennial schools are highly rated and this home is walking distance to both Blue Heron Elementary and Centennial Middle School. Enjoy a bike ride through the Rice Creek Regional Trail System which can take you all the way to Centerville beach. Relax in style on the poured concrete patio in front of the home or enjoy a glass of wine under the screened in gazebo under the twinkling lights. Back yard is pet friendly with temporary fencing that can be removed. The luxurious kitchen is designed to make anyone seem like a gourmet chef. Soft close doors, slide out pantry drawers, and unlimited storage in the king sized island make the space ultra functional. In the main level full bath, you'll find a custom made vanity housing a unique copper sink bowl under the beautiful industrial lighting. Five generous sized bedrooms allow you to grow and work in your home as needed. Come & see before it's gone!
Location
State MN
County Anoka
Zoning Residential-Single Family
Rooms
Basement Block, Drain Tiled, Finished, Full, Walkout
Dining Room Breakfast Area, Eat In Kitchen, Informal Dining Room, Kitchen/Dining Room
Interior
Heating Forced Air, Fireplace(s)
Cooling Central Air
Fireplaces Number 1
Fireplaces Type Family Room, Wood Burning
Fireplace Yes
Appliance Dishwasher, Disposal, Dryer, Gas Water Heater, Range, Refrigerator, Washer, Water Softener Owned
Exterior
Parking Features Attached Garage, Concrete, Garage Door Opener
Garage Spaces 2.0
Fence Other, Partial
Pool None
Roof Type Age 8 Years or Less,Asphalt
Building
Lot Description Tree Coverage - Medium, Underground Utilities
Story Split Entry (Bi-Level)
Foundation 1050
Sewer City Sewer/Connected
Water City Water/Connected
Level or Stories Split Entry (Bi-Level)
Structure Type Brick/Stone,Vinyl Siding
New Construction false
Schools
School District Centennial
Read Less
Want to know what your home might be worth? Contact us for a FREE valuation!

Our team is ready to help you sell your home for the highest possible price ASAP





