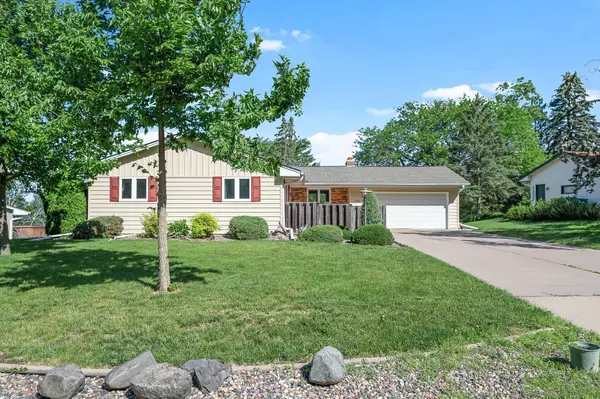$356,000
$350,000
1.7%For more information regarding the value of a property, please contact us for a free consultation.
1906 Sioux CT Burnsville, MN 55337
4 Beds
3 Baths
2,388 SqFt
Key Details
Sold Price $356,000
Property Type Single Family Home
Sub Type Single Family Residence
Listing Status Sold
Purchase Type For Sale
Square Footage 2,388 sqft
Price per Sqft $149
Subdivision River Hills 6Th Add
MLS Listing ID 6219466
Sold Date 07/08/22
Bedrooms 4
Full Baths 1
Three Quarter Bath 2
Year Built 1964
Annual Tax Amount $3,334
Tax Year 2021
Contingent None
Lot Size 0.290 Acres
Acres 0.29
Lot Dimensions 116x140x66x147
Property Description
This walk-out rambler has been extremely well cared for as the original owners have taken great pride of ownership since 1964. Located on a very low traffic cul-de-sac in the lovely River Hills, this home offers a new buyer the opportunity to acquire a home w/many big improvement costs completed. A new roof '13 premiere vinyl siding & Pella windows '13, concrete expanded driveway & garage floor with finished/insulated walls and H20 heater '20. The beautiful bay of windows looks out over the backyard towards the MN River. With original hardwood floors under the bedroom carpets, options abound. 2 solar tube lights bring in overhead natural sun, and the main floor has 3 beds/2 baths on one level. Enjoy gathering in the bonus gas fireplace room on the main floor. The LL walks out and offers a 4th BR, ample family room space, plus a huge work shop/utility room. Even a cedar sauna awaits plus a one year paid home warranty This house has been pre inspected for your ease, so don't delay!
Location
State MN
County Dakota
Zoning Residential-Single Family
Rooms
Basement Block, Daylight/Lookout Windows, Drain Tiled, Drainage System, Egress Window(s), Finished, Full, Sump Pump, Walkout
Dining Room Informal Dining Room, Living/Dining Room
Interior
Heating Boiler, Hot Water
Cooling Central Air
Fireplaces Number 1
Fireplaces Type Gas
Fireplace Yes
Appliance Cooktop, Dishwasher, Disposal, Dryer, Exhaust Fan, Gas Water Heater, Microwave, Wall Oven, Washer
Exterior
Garage Attached Garage, Concrete, Garage Door Opener, Insulated Garage
Garage Spaces 2.0
Roof Type Age 8 Years or Less,Asphalt
Building
Lot Description Tree Coverage - Light
Story One
Foundation 1400
Sewer City Sewer/Connected, City Sewer - In Street
Water City Water/Connected, City Water - In Street
Level or Stories One
Structure Type Brick/Stone,Vinyl Siding
New Construction false
Schools
School District Burnsville-Eagan-Savage
Read Less
Want to know what your home might be worth? Contact us for a FREE valuation!

Our team is ready to help you sell your home for the highest possible price ASAP






