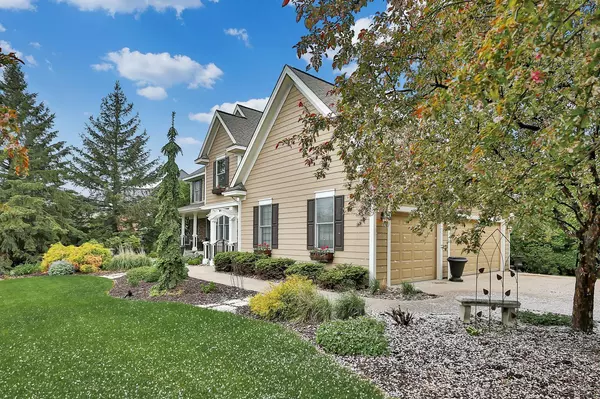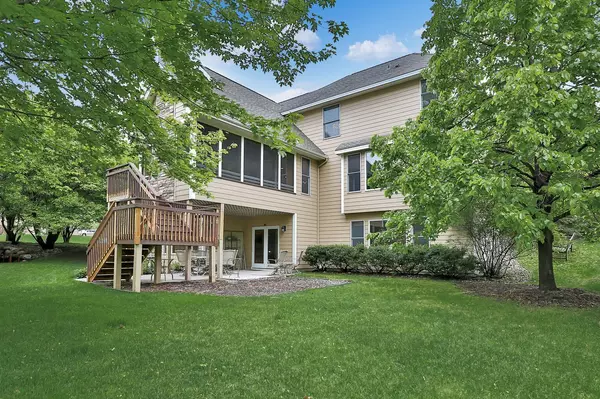$875,000
$824,900
6.1%For more information regarding the value of a property, please contact us for a free consultation.
8784 Springwood DR Woodbury, MN 55125
4 Beds
4 Baths
4,399 SqFt
Key Details
Sold Price $875,000
Property Type Single Family Home
Sub Type Single Family Residence
Listing Status Sold
Purchase Type For Sale
Square Footage 4,399 sqft
Price per Sqft $198
Subdivision Wedgewood Heights West
MLS Listing ID 6203405
Sold Date 07/12/22
Bedrooms 4
Full Baths 2
Half Baths 1
Three Quarter Bath 1
HOA Fees $36/ann
Year Built 2001
Annual Tax Amount $7,902
Tax Year 2022
Contingent None
Lot Size 0.380 Acres
Acres 0.38
Lot Dimensions 132x130x116x137
Property Description
Forty four hundred square foot finished Kootenia built exceptional two story in the fantastic Wedgewood Heights. High ceilings and vaults, wood and ceramic floors, stone and granite, maple cabinets and trim, custom built in and paint throughout. Main level 5 star kitchen with great snack bar, dinette and formal dining room. Great room with gas fireplace and a huge vaulted porch with wood burning stone fireplace. Beautiful sunroom, office, grand foyer, large mud room, and laundry. Upper level has 3 bedrooms, 2 bath plus an amazing his and hers closet. Bring your party hat to the walk out lower level. Family room #2 with stage, TV system CD and dressing room. Granite wet bar and dance floor, island and fridge. Bedroom 4, den, slate bath with a walk in shower. Wow!
Location
State MN
County Washington
Zoning Residential-Single Family
Rooms
Basement Drain Tiled, Egress Window(s), Finished, Full, Concrete, Sump Pump, Walkout
Dining Room Breakfast Bar, Eat In Kitchen, Separate/Formal Dining Room
Interior
Heating Forced Air
Cooling Central Air
Fireplaces Number 2
Fireplaces Type Family Room, Gas, Other, Wood Burning
Fireplace Yes
Appliance Air-To-Air Exchanger, Cooktop, Dishwasher, Disposal, Dryer, Exhaust Fan, Microwave, Refrigerator, Wall Oven, Washer, Water Softener Owned
Exterior
Garage Attached Garage, Garage Door Opener
Garage Spaces 3.0
Fence None
Roof Type Age Over 8 Years,Asphalt
Building
Lot Description Tree Coverage - Light
Story Two
Foundation 1648
Sewer City Sewer/Connected
Water City Water/Connected
Level or Stories Two
Structure Type Brick/Stone,Fiber Cement
New Construction false
Schools
School District South Washington County
Others
HOA Fee Include Professional Mgmt,Shared Amenities
Restrictions Architecture Committee,Mandatory Owners Assoc
Read Less
Want to know what your home might be worth? Contact us for a FREE valuation!

Our team is ready to help you sell your home for the highest possible price ASAP






