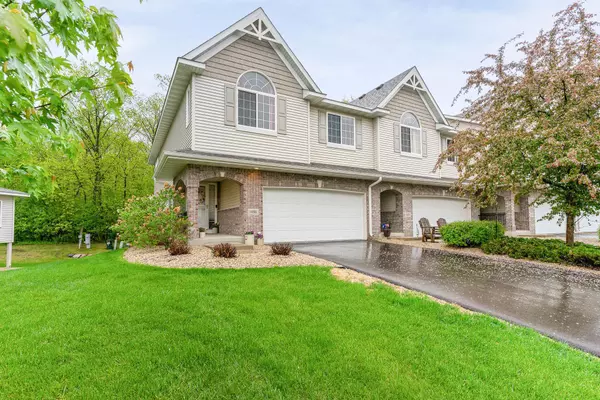$403,000
$399,900
0.8%For more information regarding the value of a property, please contact us for a free consultation.
14881 Sumter AVE Savage, MN 55378
3 Beds
4 Baths
2,706 SqFt
Key Details
Sold Price $403,000
Property Type Townhouse
Sub Type Townhouse Side x Side
Listing Status Sold
Purchase Type For Sale
Square Footage 2,706 sqft
Price per Sqft $148
Subdivision Crimson Arbor
MLS Listing ID 6201272
Sold Date 07/15/22
Bedrooms 3
Full Baths 1
Half Baths 2
Three Quarter Bath 1
HOA Fees $298/mo
Year Built 2004
Annual Tax Amount $3,748
Tax Year 2022
Contingent None
Lot Size 0.590 Acres
Acres 0.59
Lot Dimensions 31x87x24x86
Property Description
Spacious sun-filled end unit townhome in an excellent location close to schools, shopping, dining and more! The dramatic two-story
great room with three-sided fireplace is a focal point. But the three bedrooms, two bathrooms and laundry up are a fantastic feature as well as the spacious basement rec room! A functional kitchen with a huge snack bar and abundant storage makes this townhome feel more like a single-family home. Excellent storage, long driveway, natural surroundings with animals birds and mature trees. Many updates such as new kitchen refrigerator and dishwasher, washer, dryer, water softener and garage door in 2020. Also freshly painted and new carpeting in the last two years. Extend your living area into the cheerful porch with windows on all three sides or out to the deck! In both spaces, you will be engulfed in nature and you are sure to enjoy your peaceful surroundings! This townhome is a must-see.
Location
State MN
County Scott
Zoning Residential-Single Family
Rooms
Basement Drain Tiled, Finished, Concrete, Storage Space
Dining Room Informal Dining Room
Interior
Heating Forced Air
Cooling Central Air
Fireplaces Number 1
Fireplaces Type Two Sided, Gas, Living Room
Fireplace Yes
Appliance Dishwasher, Disposal, Dryer, Exhaust Fan, Humidifier, Gas Water Heater, Microwave, Range, Refrigerator, Washer, Water Softener Owned
Exterior
Parking Features Attached Garage, Asphalt, Tuckunder Garage
Garage Spaces 2.0
Roof Type Asphalt
Building
Lot Description Corner Lot, Sod Included in Price, Tree Coverage - Medium, Underground Utilities
Story Two
Foundation 1458
Sewer City Sewer/Connected
Water City Water/Connected
Level or Stories Two
Structure Type Brick/Stone,Vinyl Siding
New Construction false
Schools
School District Prior Lake-Savage Area Schools
Others
HOA Fee Include Maintenance Structure,Hazard Insurance,Lawn Care,Maintenance Grounds,Trash,Snow Removal
Restrictions Mandatory Owners Assoc,Pets - Breed Restriction,Pets - Cats Allowed,Pets - Dogs Allowed,Pets - Number Limit,Pets - Weight/Height Limit
Read Less
Want to know what your home might be worth? Contact us for a FREE valuation!

Our team is ready to help you sell your home for the highest possible price ASAP






