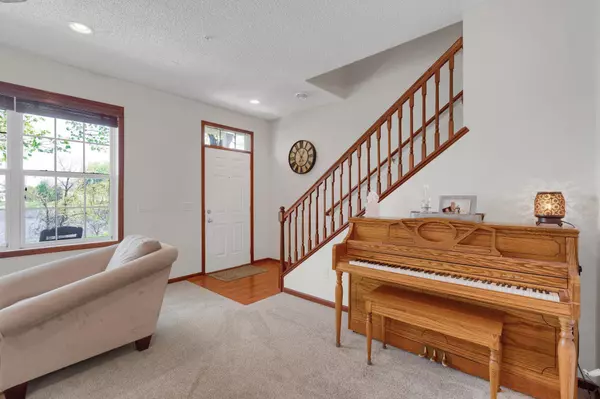$300,000
$299,900
For more information regarding the value of a property, please contact us for a free consultation.
11031 Goodhue ST NE #C Blaine, MN 55449
2 Beds
3 Baths
1,694 SqFt
Key Details
Sold Price $300,000
Property Type Townhouse
Sub Type Townhouse Side x Side
Listing Status Sold
Purchase Type For Sale
Square Footage 1,694 sqft
Price per Sqft $177
Subdivision Cic 171 Cottages At Club W
MLS Listing ID 6197935
Sold Date 07/14/22
Bedrooms 2
Full Baths 2
Half Baths 1
HOA Fees $290/mo
Year Built 2005
Annual Tax Amount $2,446
Tax Year 2022
Contingent None
Lot Size 1,306 Sqft
Acres 0.03
Lot Dimensions 22x51x22x49
Property Description
Impeccably maintained spacious townhome located in the highly sought after ClubWest development. ClubWest is located in close proximity to the Tournament Players Club golf course, National Sports Center, entertainment and shopping. Amenities include tennis courts, basketball courts, parks, pool, gym, clubhouse, and biking/walking trails. Located on a premium lot with a pond view from the living room and master bedroom. The pond view is east facing providing for great morning sun and an escape from the hot afternoon heat. This home's layout is very efficient with huge bedrooms and private full baths. New paint throughout the home including the garage. This is a lovely home ready to move in an enjoy. Please enjoy your showing.
Location
State MN
County Anoka
Zoning Residential-Single Family
Rooms
Family Room Amusement/Party Room, Business Center, Club House, Community Room, Exercise Room, Media Room, Play Area
Basement None
Dining Room Breakfast Bar, Informal Dining Room
Interior
Heating Forced Air
Cooling Central Air
Fireplace No
Appliance Dishwasher, Disposal, Dryer, Exhaust Fan, Gas Water Heater, Microwave, Range, Refrigerator, Washer
Exterior
Parking Features Attached Garage, Asphalt, Garage Door Opener, Insulated Garage, More Parking Onsite for Fee, Tuckunder Garage
Garage Spaces 2.0
Fence None
Waterfront Description Association Access,Pond
Roof Type Age 8 Years or Less,Asphalt
Building
Story Two
Foundation 745
Sewer City Sewer/Connected
Water City Water/Connected
Level or Stories Two
Structure Type Brick/Stone,Vinyl Siding
New Construction false
Schools
School District Anoka-Hennepin
Others
HOA Fee Include Maintenance Structure,Hazard Insurance,Maintenance Grounds,Professional Mgmt,Recreation Facility,Trash,Shared Amenities,Lawn Care,Water
Restrictions Pets - Cats Allowed,Pets - Dogs Allowed
Read Less
Want to know what your home might be worth? Contact us for a FREE valuation!

Our team is ready to help you sell your home for the highest possible price ASAP






