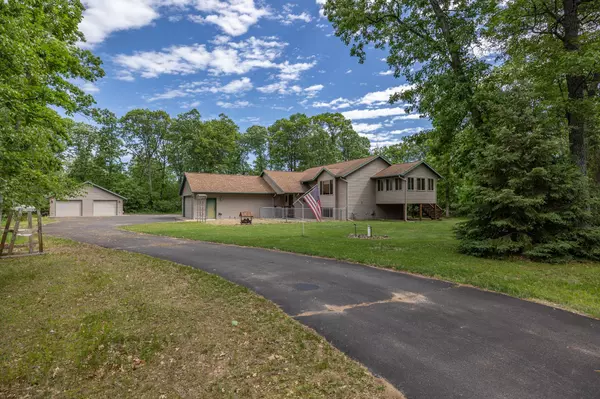$405,000
$350,000
15.7%For more information regarding the value of a property, please contact us for a free consultation.
33807 Dancing Bear DR Crosslake, MN 56442
4 Beds
2 Baths
2,346 SqFt
Key Details
Sold Price $405,000
Property Type Single Family Home
Sub Type Single Family Residence
Listing Status Sold
Purchase Type For Sale
Square Footage 2,346 sqft
Price per Sqft $172
Subdivision Silent Oaks
MLS Listing ID 6223966
Sold Date 07/19/22
Bedrooms 4
Full Baths 1
Three Quarter Bath 1
Year Built 2005
Annual Tax Amount $2,215
Tax Year 2022
Contingent None
Lot Size 1.540 Acres
Acres 1.54
Lot Dimensions 197x362x434x264x66x96
Property Sub-Type Single Family Residence
Property Description
Welcome to this well-established development in Crosslake appropriately named Silent Oaks. The 1-1/2 Acre lot allows you to enjoy complete privacy. Walk into the large entry and step up to an open kitchen, dining area, living room with vaulted ceiling. Off the dining area is a great 3 season porch surrounded with windows to enjoy the wooded setting. There are two bedrooms and one full bath on the same level. Lower level family room is quite large providing many options and has a freestanding gas fireplace. Two more bedrooms and ¾ bath provide lots of space for everyone. The attached insulated garage is 25' x 40' with a separate 15' x 21' heated workshop room included. Additional detached garage is 26' x 26' for all the extras and plenty of storage. There is an RV pad with power along side the garage. Maintenance free siding, gutters, nice yard, and a blacktopped drive make the package complete.
Location
State MN
County Crow Wing
Zoning Residential-Single Family
Rooms
Basement Daylight/Lookout Windows, Egress Window(s), Finished, Full, Other, Wood
Dining Room Breakfast Bar, Informal Dining Room
Interior
Heating Forced Air, Fireplace(s)
Cooling Central Air
Fireplaces Number 1
Fireplaces Type Family Room, Free Standing, Gas
Fireplace Yes
Appliance Air-To-Air Exchanger, Dryer, Gas Water Heater, Microwave, Range, Refrigerator, Washer, Water Softener Owned
Exterior
Parking Features Attached Garage, Detached, Asphalt, Garage Door Opener, Insulated Garage, RV Access/Parking
Garage Spaces 4.0
Fence Chain Link, Partial
Pool None
Roof Type Asphalt
Building
Lot Description Tree Coverage - Medium
Story Split Entry (Bi-Level)
Foundation 1102
Sewer Private Sewer, Tank with Drainage Field
Water Drilled, Private, Well
Level or Stories Split Entry (Bi-Level)
Structure Type Vinyl Siding
New Construction false
Schools
School District Pequot Lakes
Read Less
Want to know what your home might be worth? Contact us for a FREE valuation!

Our team is ready to help you sell your home for the highest possible price ASAP





