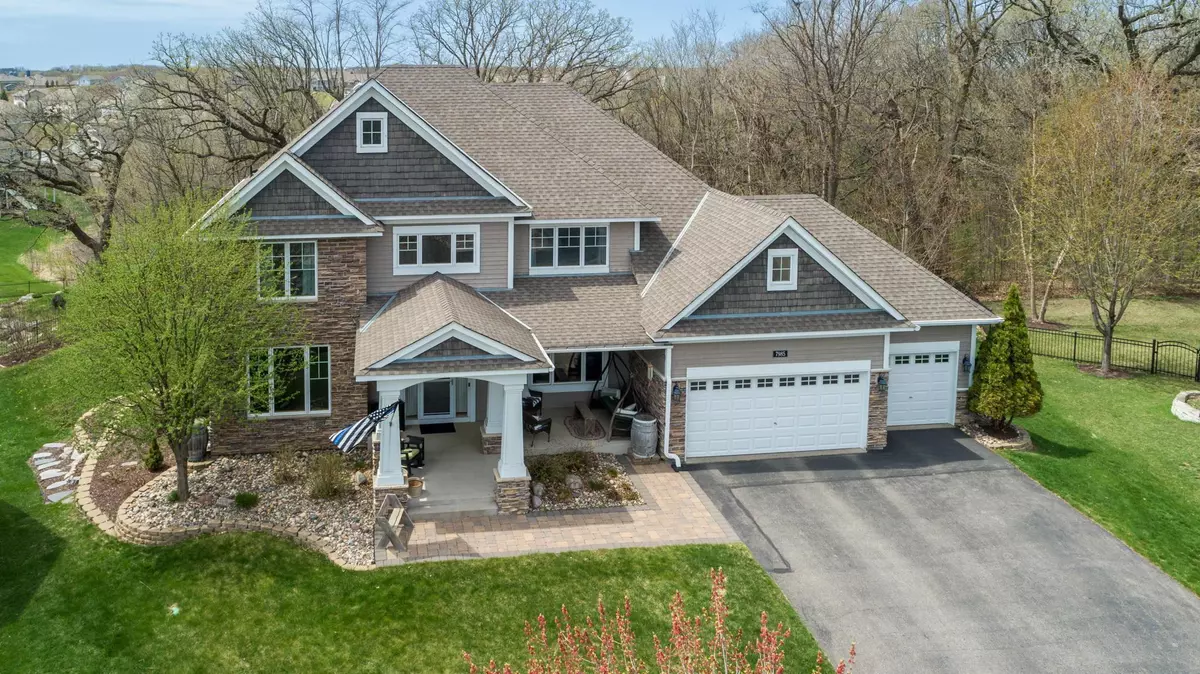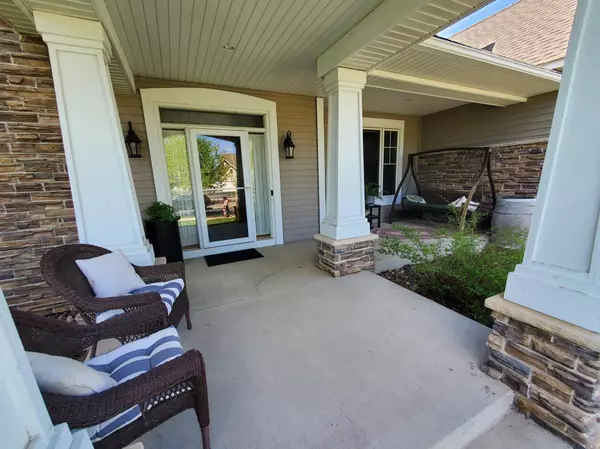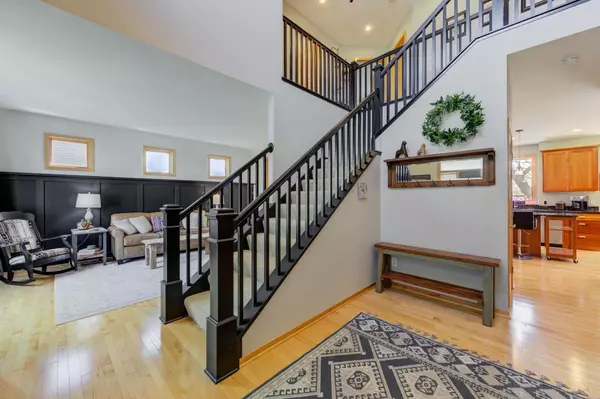$720,000
$749,900
4.0%For more information regarding the value of a property, please contact us for a free consultation.
7985 Acorn CIR Victoria, MN 55386
4 Beds
4 Baths
4,260 SqFt
Key Details
Sold Price $720,000
Property Type Single Family Home
Sub Type Single Family Residence
Listing Status Sold
Purchase Type For Sale
Square Footage 4,260 sqft
Price per Sqft $169
Subdivision Krey Lakes
MLS Listing ID 6195861
Sold Date 07/21/22
Bedrooms 4
Full Baths 2
Half Baths 1
Three Quarter Bath 1
Year Built 2007
Annual Tax Amount $6,549
Tax Year 2022
Contingent None
Lot Size 0.370 Acres
Acres 0.37
Lot Dimensions 26x135x103x84x147
Property Description
Gorgeous 2 story Home on a cul-de-sac that backs up to your own private view of nature! Spacious entrance welcomes you with soaring knockdown ceilings & an Amazing open floor plan. This home offers so much beginning with granite counters, cherry soft close lit cabinetry, stainless appliances, hardwood flooring, heated tiled floors & cedar lined benches just to name a few. There's informal & formal dining(dinner parties), big Living & Family rooms each w/ fireplaces, sitting rm Library/office, Walk-in Chilled Wine Cellar, full Wet bar, Recreation/Entertainment & Fitness room. Master En-suite has trayed ceilings, large walk-in closet, separate Jacuzzi tub & shower. The Deck overlooks a backyard Nature oasis that has hosted Beautiful weddings. Permitted Exceptional finished lower level walks out to a screened porch that's Hot tub ready w/ electrical & water already installed. There's an Arbor, paver patio, Keystone terraced gardens, Fruit bearing plants & firepit in this expansive yard.
Location
State MN
County Carver
Zoning Residential-Single Family
Rooms
Basement Drain Tiled, Finished, Concrete, Sump Pump, Walkout
Dining Room Kitchen/Dining Room, Separate/Formal Dining Room
Interior
Heating Forced Air, Radiant Floor
Cooling Central Air
Fireplaces Number 2
Fireplaces Type Family Room, Gas, Living Room
Fireplace Yes
Appliance Air-To-Air Exchanger, Dishwasher, Disposal, Dryer, Humidifier, Gas Water Heater, Water Osmosis System, Microwave, Range, Refrigerator, Washer, Water Softener Owned
Exterior
Parking Features Attached Garage, Asphalt, Garage Door Opener, Insulated Garage
Garage Spaces 3.0
Roof Type Age Over 8 Years,Asphalt
Building
Lot Description Irregular Lot, Tree Coverage - Medium, Underground Utilities
Story Two
Foundation 1571
Sewer City Sewer/Connected
Water City Water/Connected
Level or Stories Two
Structure Type Brick/Stone,Metal Siding,Shake Siding,Vinyl Siding,Wood Siding
New Construction false
Schools
School District Waconia
Others
HOA Fee Include Professional Mgmt,Trash
Read Less
Want to know what your home might be worth? Contact us for a FREE valuation!

Our team is ready to help you sell your home for the highest possible price ASAP






