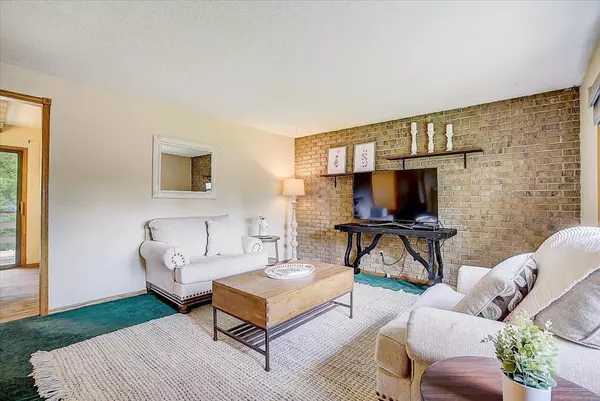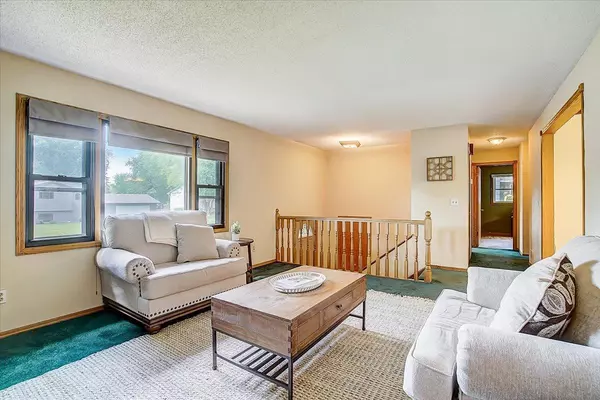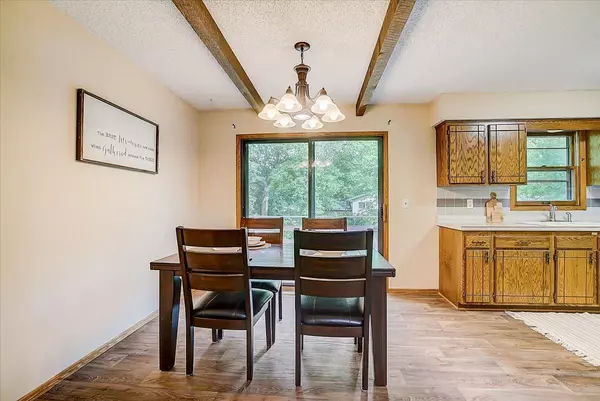$320,000
$300,000
6.7%For more information regarding the value of a property, please contact us for a free consultation.
11200 Quebec LN N Champlin, MN 55316
3 Beds
2 Baths
1,720 SqFt
Key Details
Sold Price $320,000
Property Type Single Family Home
Sub Type Single Family Residence
Listing Status Sold
Purchase Type For Sale
Square Footage 1,720 sqft
Price per Sqft $186
Subdivision Lunds Add
MLS Listing ID 6192800
Sold Date 07/22/22
Bedrooms 3
Full Baths 1
Three Quarter Bath 1
Year Built 1979
Annual Tax Amount $3,017
Tax Year 2022
Contingent None
Lot Size 10,018 Sqft
Acres 0.23
Lot Dimensions 125 x 80 x 125 x 81
Property Description
Located in Champlin, Minnesota, this cozy split entry home is a must-see. Situated in a family-friendly neighborhood, this place is perfect for those wanting to make a vision come to life. The floorplan includes 3 bedrooms, 2 bathrooms, and just the right amount of space for gathering together with friends and family. Upon entering, you'll be welcomed by warm and neutral earth tones, a beautiful brick accent wall, and a restful atmosphere. Right off of the main living room is a wonderful space for gathering around the table and cooking your favorite meal. From the kitchen, you'll be sure to enjoy the walk out onto your deck. This space is perfect for grilling during our warm Minnestoa months and looks right out to your large, private backyard. Updates to the home include a fresh coat of paint on the lower and upper level and new carpet in the basement. This home is all things family-friendly, comfortable, and ready to be yours.
Location
State MN
County Hennepin
Zoning Residential-Single Family
Rooms
Basement Daylight/Lookout Windows
Interior
Heating Forced Air
Cooling Central Air
Fireplace No
Exterior
Parking Features Attached Garage
Garage Spaces 2.0
Roof Type Asphalt
Building
Lot Description Tree Coverage - Light
Story Split Entry (Bi-Level)
Foundation 960
Sewer City Sewer/Connected
Water City Water/Connected
Level or Stories Split Entry (Bi-Level)
Structure Type Brick/Stone,Wood Siding
New Construction false
Schools
School District Anoka-Hennepin
Read Less
Want to know what your home might be worth? Contact us for a FREE valuation!

Our team is ready to help you sell your home for the highest possible price ASAP





